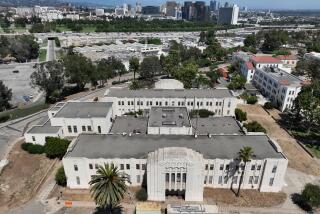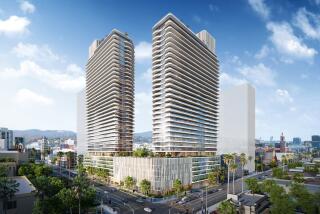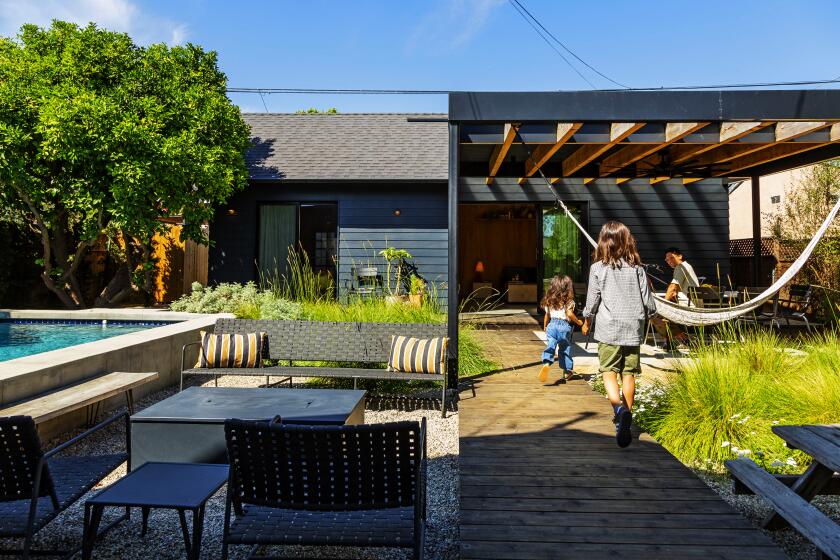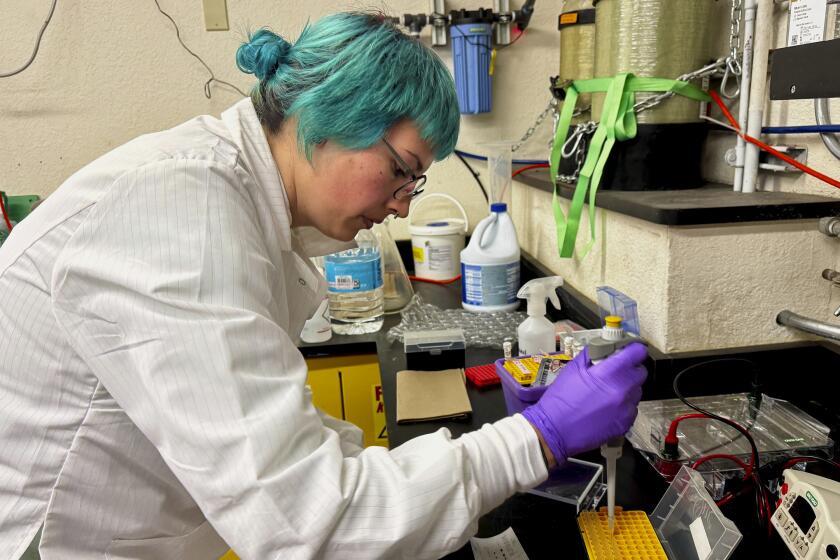Community Center Plan Addressed
- Share via
The configuration of the new Agoura Hills/Calabasas Community Center and sufficient parking will be the biggest challenges the architect and the design review committee are expected to face in developing the project, city officials said Friday.
“The site is going to make some of these decisions for us,” Agoura Hills Councilman Ed Corridori said. “They are going to be driven by the practical conditions of the land.”
At a public meeting Thursday night, the 19-member design review committee, community members and Larry Wolff of WLC Architects, the architect contracted for the job, discussed the project.
Much of the time was filled with outlining several layout designs for the 27,000-square-foot facility, as well as designs for a two-story and a one-story building, Corridori said.
The public, he added, generally favored a one-story building, but ultimately, a more compact, two-story facility may be necessary to increase parking spaces.
The overall idea for the center includes a full-size gymnasium, weight room and health facility, with locker rooms and showers, as well as a conference room, dance room and an office area.
Other amenities suggested at the meeting included a request from one resident for a climbing wall to be built along one side of the building, an idea to which Corridori said many on the committee were open.
“It struck me as a good suggestion,” he said. “That’s an attraction to people who might not otherwise have an interest in some of the more conventional sports, volleyball and basketball.”
The committee also discussed having outdoor facilities, including a trail from the center on Malibu Hills Road to Calabasas’ Juan Bautista de Anza Park on Lost Hills Road, a distance of about one mile.
The design process is expected to take about a year, with construction due to begin early next year.
More to Read
Sign up for Essential California
The most important California stories and recommendations in your inbox every morning.
You may occasionally receive promotional content from the Los Angeles Times.










