Home of the Week: La Jolla stunner
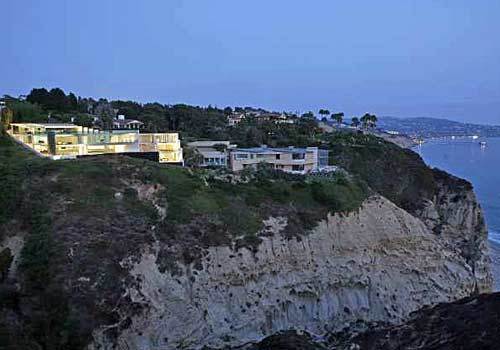
Glowing like an illuminated jewel box, the four-bedroom, six-bathroom estate was designed “to capture the magnificence of the site, to allow the owners to live as part of nature,” says the architect, Wallace E. Cunningham of
A sprawling, sculpture-like estate makes full use of its location on a coastal hillside.
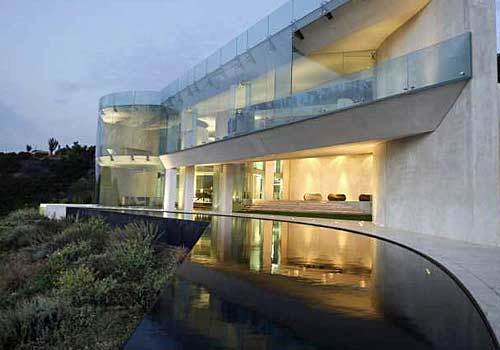
At the home, perched on the west face of a coastal oceanfront canyon, the edge of the infinity pool reflects the open courtyard in the center. At the far left is the circular living room, above which is the master suite. White concrete, Travertine, stainless steel and glass are the home’s primary materials. (Don Bartletti / Los Angeles Times)
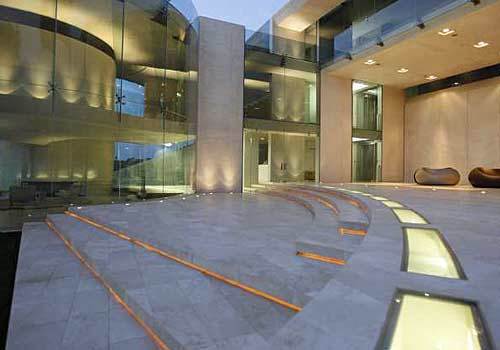
The main courtyard faces the ocean. Radiant heating is a plus for year-round entertaining. The courtyard is paved in Travertine with deep-set steps that gradually descend to the lawn and pool. (Don Bartletti / Los Angeles Times)
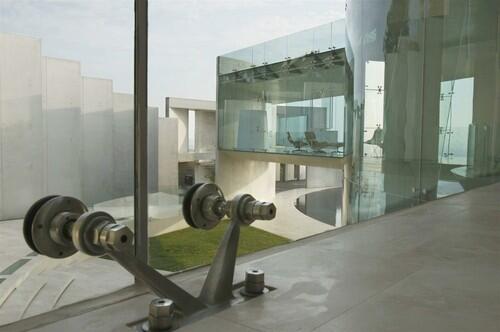
The four-level estate set atop a La Jolla bluff was designed by architect Wallace E. Cunningham to capture natural light through floor-to-ceiling glass walls and windows. A close-up shows one of the hundreds of steel brackets that hold thick glass walls to the concrete structure of the house. (Don Bartletti / Los Angeles Times)
Advertisement
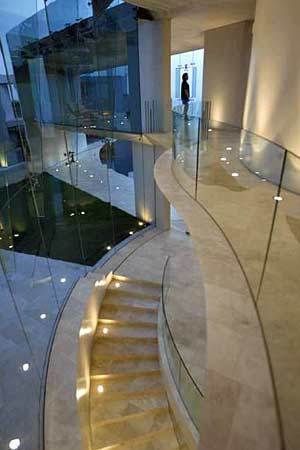
On the master-suite level, a curved glass wall faces the central courtyard, and a bridge leads from the bedroom to the entertainment area. Known as Razor, the house is a quiet sanctuary with museum-like architecture and unobstructed views of the Pacific. (Don Bartletti / Los Angeles Times)
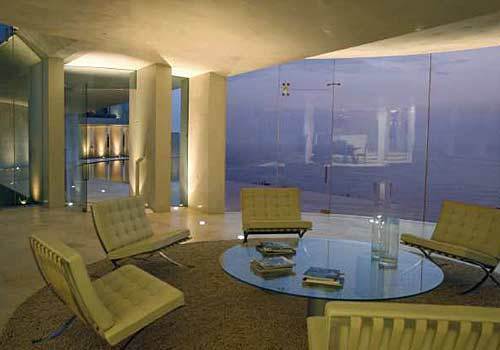
The glass-walled living room provides an unobstructed, 180-degree view of the Pacific. Natural light casts shadows that shift throughout the day and change with the seaons, infusing the house with a nature-is-art sensibility. (Don Bartletti / Los Angeles Times)
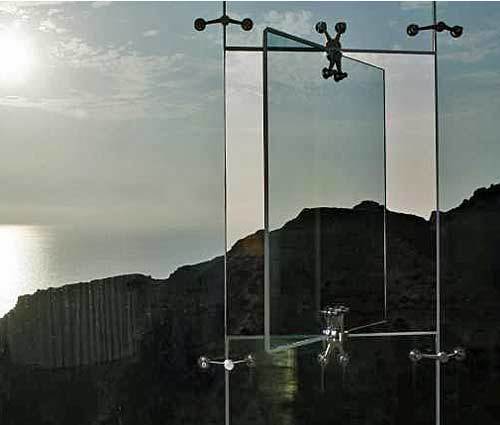
Two center hinges hold a “window” in a glass wall that can be opened and locked in various positions. (Don Bartletti / Los Angeles Times)
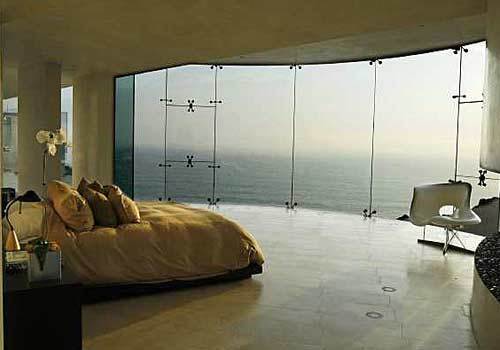
The master bedroom overlooks the Pacific, in keeping with the designer’s intent to have every room connect to the outdoors. Although the 11,000-square-foot house is configured for two bedrooms -- two more are in the detached guesthouse -- walls could be added to the open floor plan to create up to seven more. (Don Bartletti / Los Angeles Times)
Advertisement
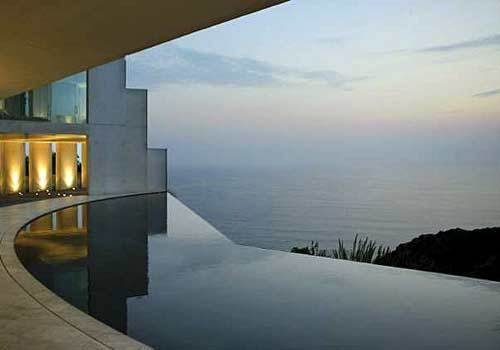
The view from the central courtyard reflects the sunset afterglow over the Pacific. The house, perched atop a bluff above Torrey Pines State Reserve, “is subservient to the sea and the bluff,” says the architect. “When you sit there they’re perfectly framed in every view.” (Don Bartletti / Los Angeles Times)
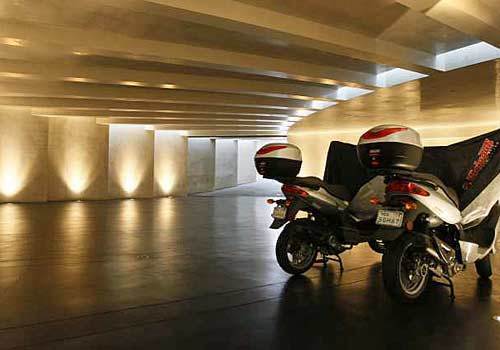
Decorative lighting illuminates the polished concrete of the seven-car garage, which is below the home’s main courtyard. (Don Bartletti / Los Angeles Times)
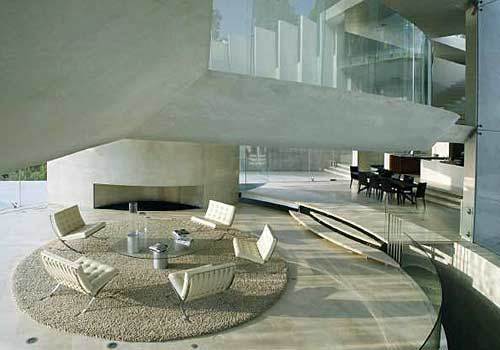
The ceiling of the master suite appears to float above the expansive living room and dining area. Furnishings are starkly elegant, in keeping with the homes contemporary style. (Don Bartletti / Los Angeles Times)
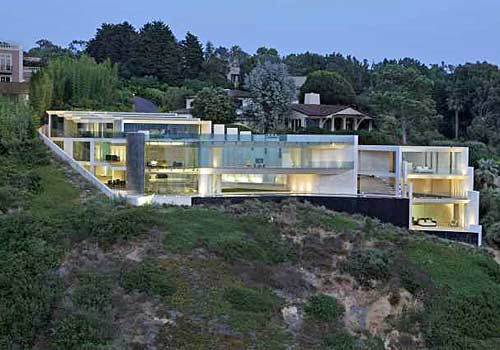
Awash in windows, this multilevel estate made of steel, glass and concrete resembling marble encompasses 11,000 square feet and sits on about half an acre. The 3,500-square-foot guesthouse is at the far right. Dozens of caissons were embedded into the hillside and attached to the house to increase stability. (Don Bartletti / Los Angeles Times)
Advertisement
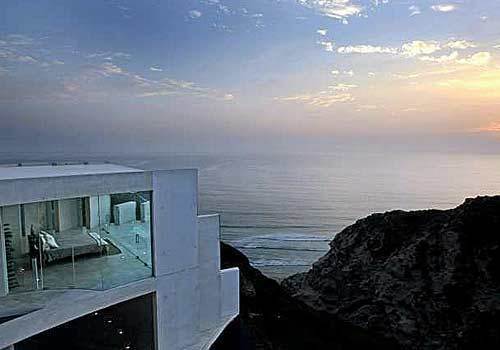
A bedroom in the separate 3,500-square-foot, trilevel guest house looks over the Pacific. “From the lower level of the guesthouse, it feels like you can reach out and touch the valley and the sea,” says architect Wallace Cunningham. “From the top level, you can touch the sky.” (Don Bartletti / Los Angeles Times)



