CA Boom home tours

Home tours were an integral part of the fifth annual CA Boom modern design show held March 14-16 in Santa Monica. Among the residences on view the last day of the show: a recent project by DU Architects in Venice, where backyard chickens entertained tour-goers in the master bedroom. (Spencer Weiner / Los Angeles Times)
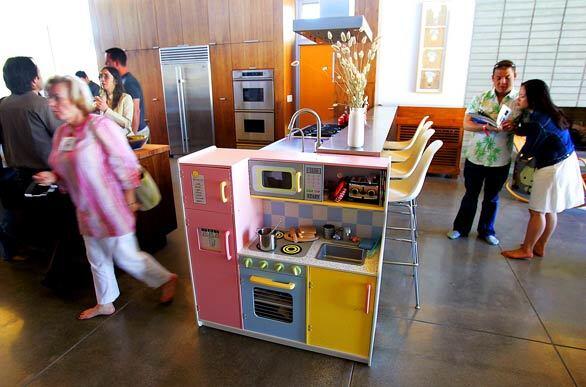
The DU Architects design called for the kitchen to truly be at the heart of the open plan, with a dining area on one side and the living room on the other. The space is demarcated on one side by and island with a cooktop and raised counter (behind the childs play kitchen). Cabinetry is a rich walnut veneer, which is used in other casework in the house. (Spencer Weiner / Los Angeles Times)
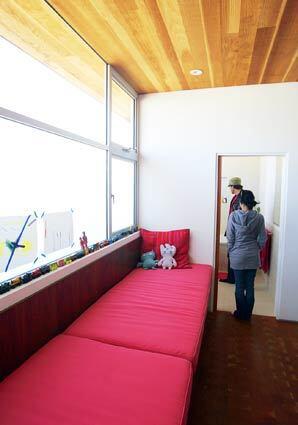
The floor in much of the house is concrete, but in the three bedrooms the design calls for end-cut Douglas fir. (Spencer Weiner / Los Angeles Times)
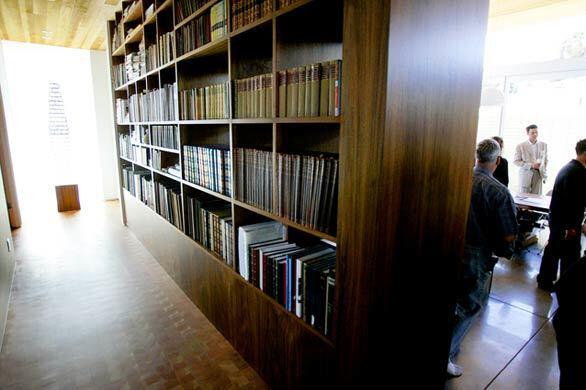
One criterion for the house was substantial cabinetry and shelving for the clients books, CDs and decorative objects. Here, shelves are used as room dividers, and the design allows light and air to pass from one room to the next. (Spencer Weiner / Los Angeles Times)
Advertisement
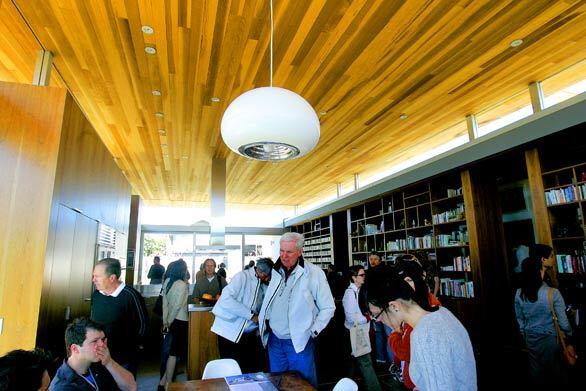
CA Boom tour-goers check out the main living space, with the kitchen in the center. Clerestory windows let in natural light. The ceiling is tongue-and groove redwood. The boards come smooth on one side and rough on the other; with the rough side down, the ceiling gains some texture and a more natural appearance. (Spencer Weiner / Los Angeles Times)
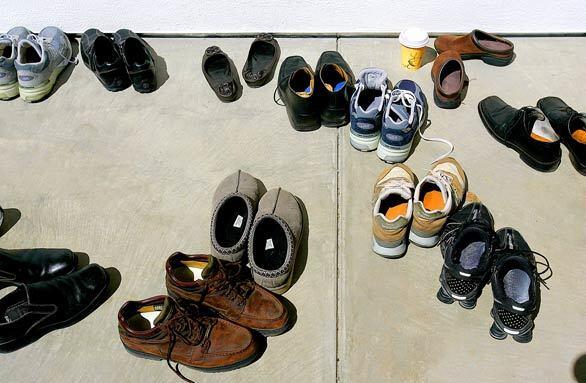
One sign of all the tour-goers inside. (Spencer Weiner / Los Angeles Times)
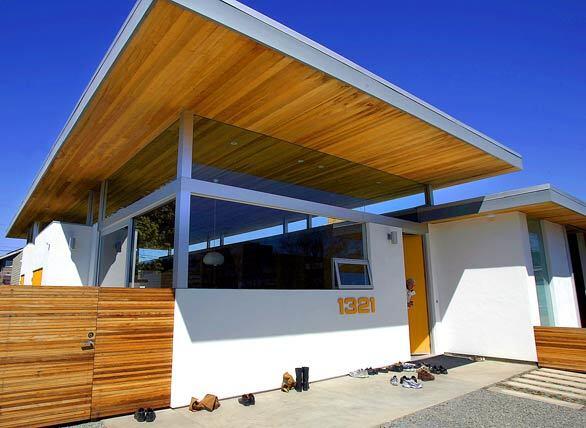
DU Architects called upon broad overhangs to provide passive cooling. Natural light comes in through the windows when the sun is low, but the overhangs deflect sunlight during its strongest hours. (Spencer Weiner / Los Angeles Times)
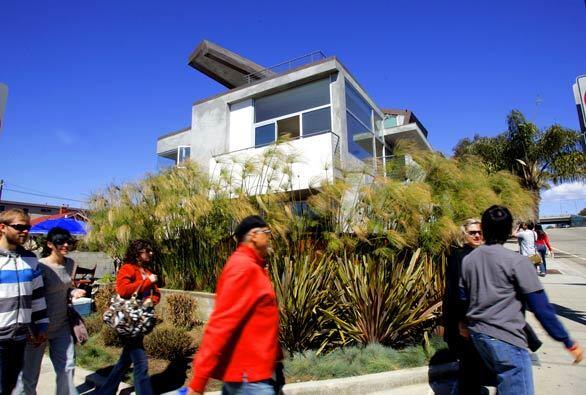
Also on open Sunday: the three-unit condo building by architect Michael W. Folonis in the Ocean Park neighborhood of Santa Monica. The structures concrete block walls moderate interior temperatures, keeping the rooms cooler in summer and warmer in winter. Vast expanses of glass provide natural illumination and ventilation. (Spencer Weiner / Los Angeles Times)
Advertisement
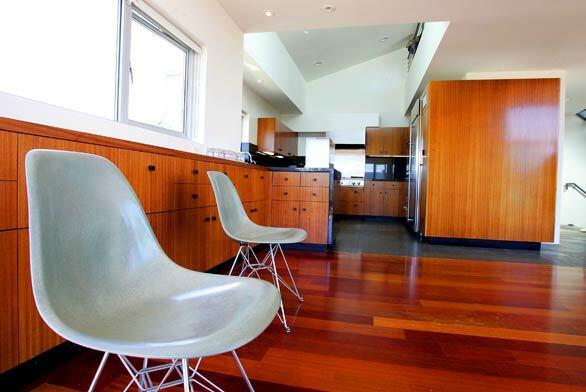
Because of its superior views and air circulation, the second floor holds the main living spaces living room, kitchen and dining area, plus a bathroom and balcony. Above, a mezzanine home office (or guest sleeping quarters) looks down onto the living area and connects to a rooftop deck with ocean views. Below, the ground floors three bedrooms and two bathrooms are kept relatively quiet thanks to 6-foot walls and thermal glass that deflect street noise. (Spencer Weiner / Los Angeles Times)
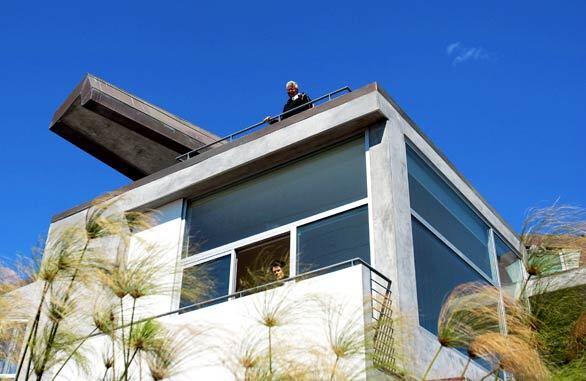
One of the defining features of the building is the playful roof line, which ends here as a 16-foot cantilever over one of the rooftop decks. A wider shot of the building shows how the form is repeated in triplicate, pitched to meet city code and sculpted to strike the right balance of sun and shade. Each segment of the roof defines the condos as separate units but ultimately creates a continuous, unifying horizontal plane. (Spencer Weiner / Los Angeles Times)
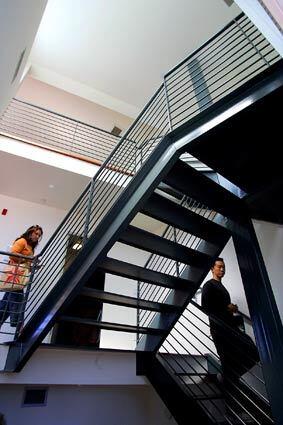
Tour-goers in a stairwell of the Folonis building. (Spencer Weiner / Los Angeles Times)
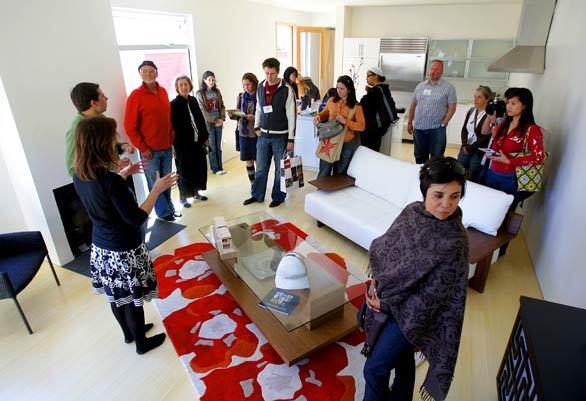
Jennifer Siegal of the Venice-based Office of Mobile Design shows off one of her new prefab houses in Santa Monica. The first floor is conceived as an open plan with living and dining areas and the kitchen. Two bedrooms, two bathrooms and a home office space are upstairs. (Spencer Weiner / Los Angeles Times)
Advertisement
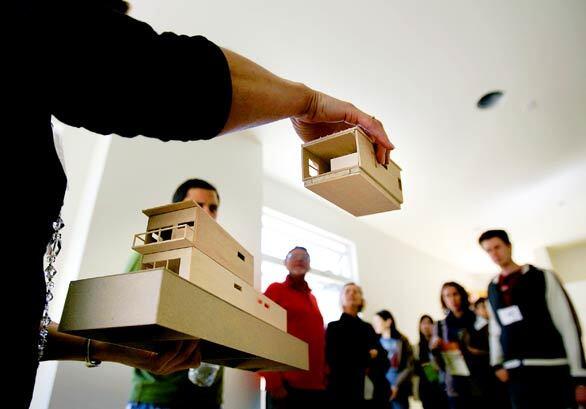
The houses steel-framed modules were built in a factory and then trucked to the site. Only 16 feet wide, the modules were then carefully fitted together on a small lot thats 25 feet wide and 100 feet long. (Spencer Weiner / Los Angeles Times)
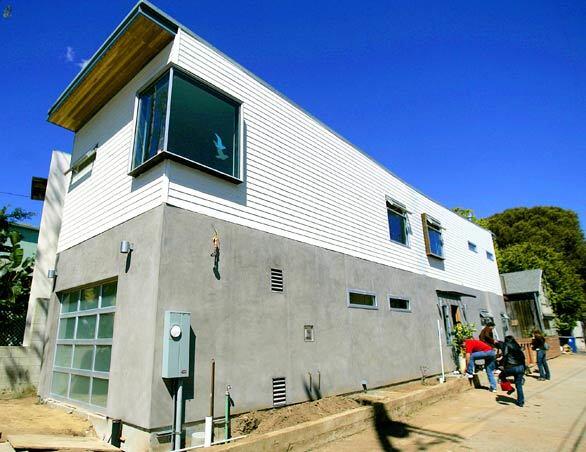
The lower half of the Siegal design is clad in stucco, and the upper halfs facade is HardiPlank, a type of fiber cement siding. The butterfly roof is metal. (Spencer Weiner / Los Angeles Times)
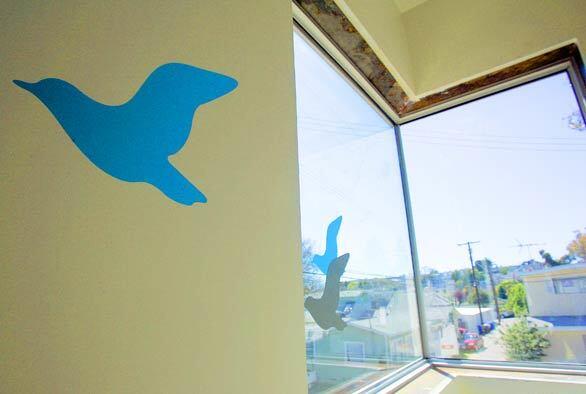
The prefab house has corner windows, bamboo flooring and other features common in modern homes built with the traditional way. Benefits of prefab construction include reduced construction time and less material waste. For more galleries of Southern California residences, go to the main Home & Garden page at latimes.com. (Spencer Weiner / Los Angeles Times)



