Storybook Mandeville Canyon cottage opens new chapter as modern mountain retreat
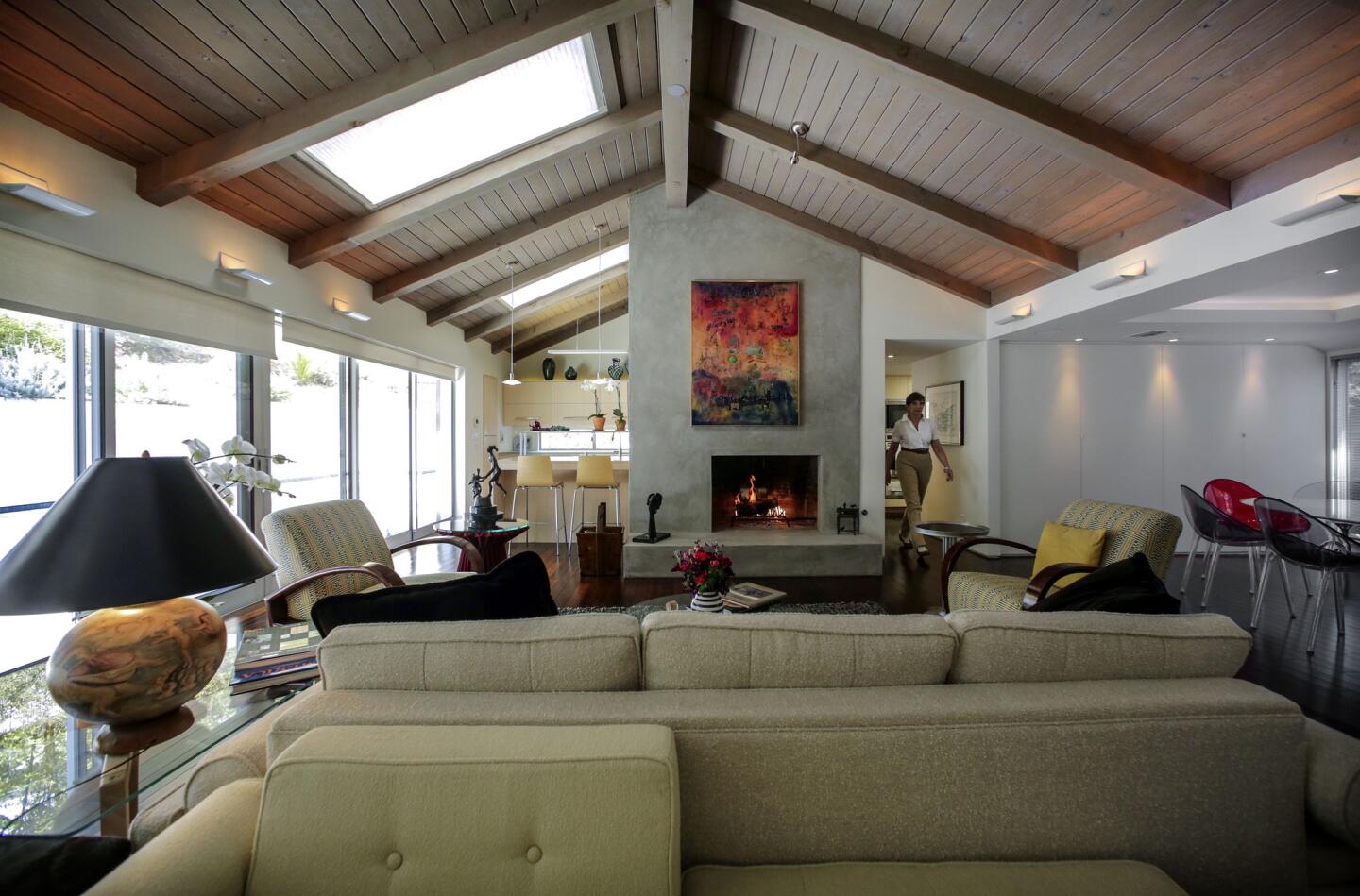
Fredda Weiss’ 1950s Mandeville Canyon home was warm and inviting -- but also a little dark and dated. So after three decades of living in the 2,283-square-foot cottage, Weiss, seen here, decided to give it an update with the help of architect Zoltan Pali. He transformed Weiss’ traditional cottage into a contemporary, modernist mountain retreat. (Ricardo DeAratanha / Los Angeles Times)
Architect Zoltan Pali evicted the ‘seven dwarfs’ look and simplified the design with clean lines and open spaces.
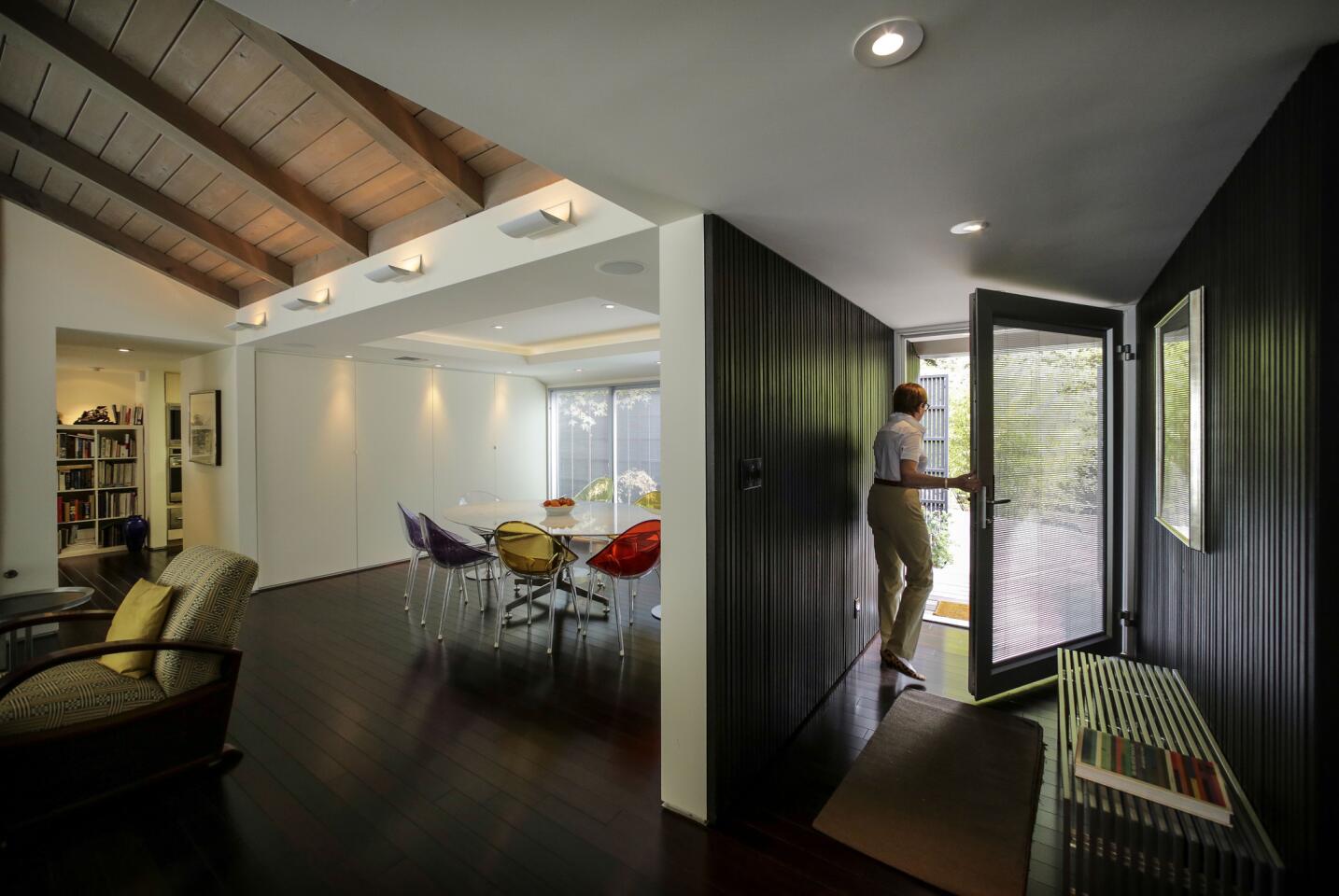
Fredda Weiss is seen in the entryway of her updated Mandeville Canyon home. On the left is the dining room, where a set of Philippe Starck-designed Eros and Mr. Impossible plastic chairs in candy colors liven up a custom-made dining table based on a Florence Knoll design. (Ricardo DeAratanha / Los Angeles Times)
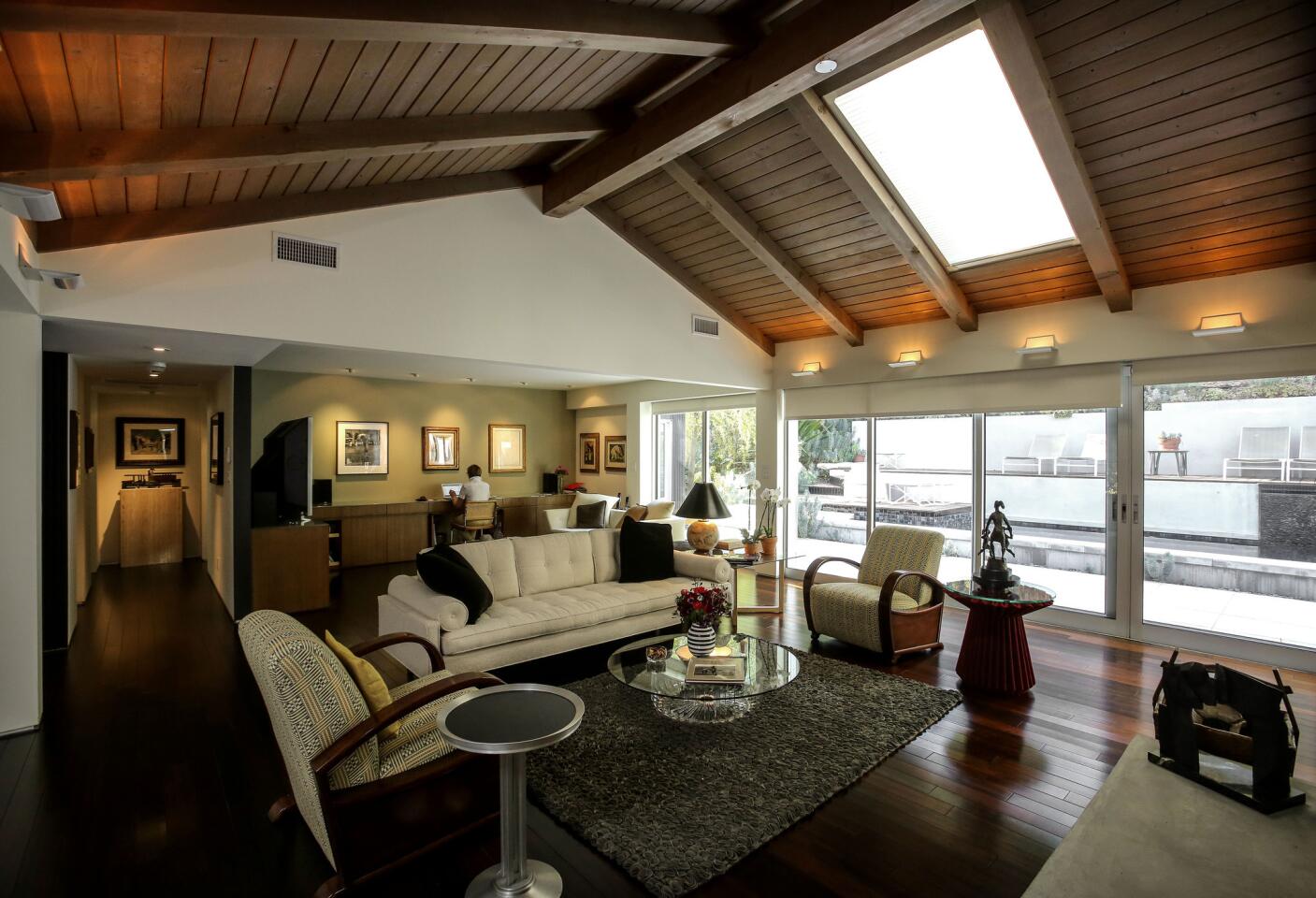
Architect Zoltan Pali applied the golden rule of minimalist design -- less is more -- to Fredda Weiss’ home. “We cleaned it up, took out the walls that don’t need to be there, aligned the walls that needed to align. We kept the main structure walls, but everything else went,” Pali said. (Ricardo DeAratanha / Los Angeles Times)
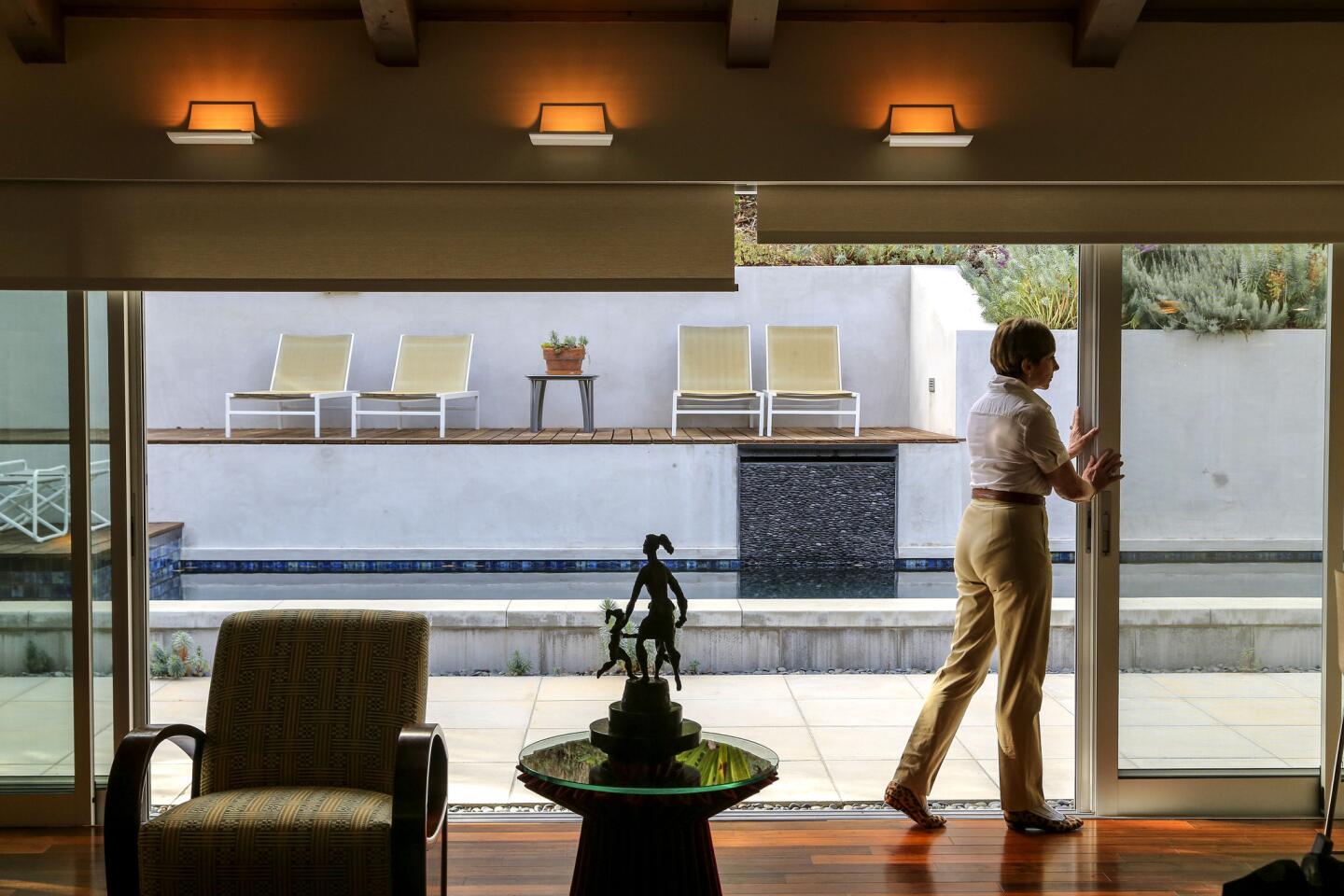
Sliding doors open to a swimming pool deck in the backyard of Fredda Weiss’ remodeled Mandeville Canyon home. (Ricardo DeAratanha / Los Angeles Times)
Advertisement
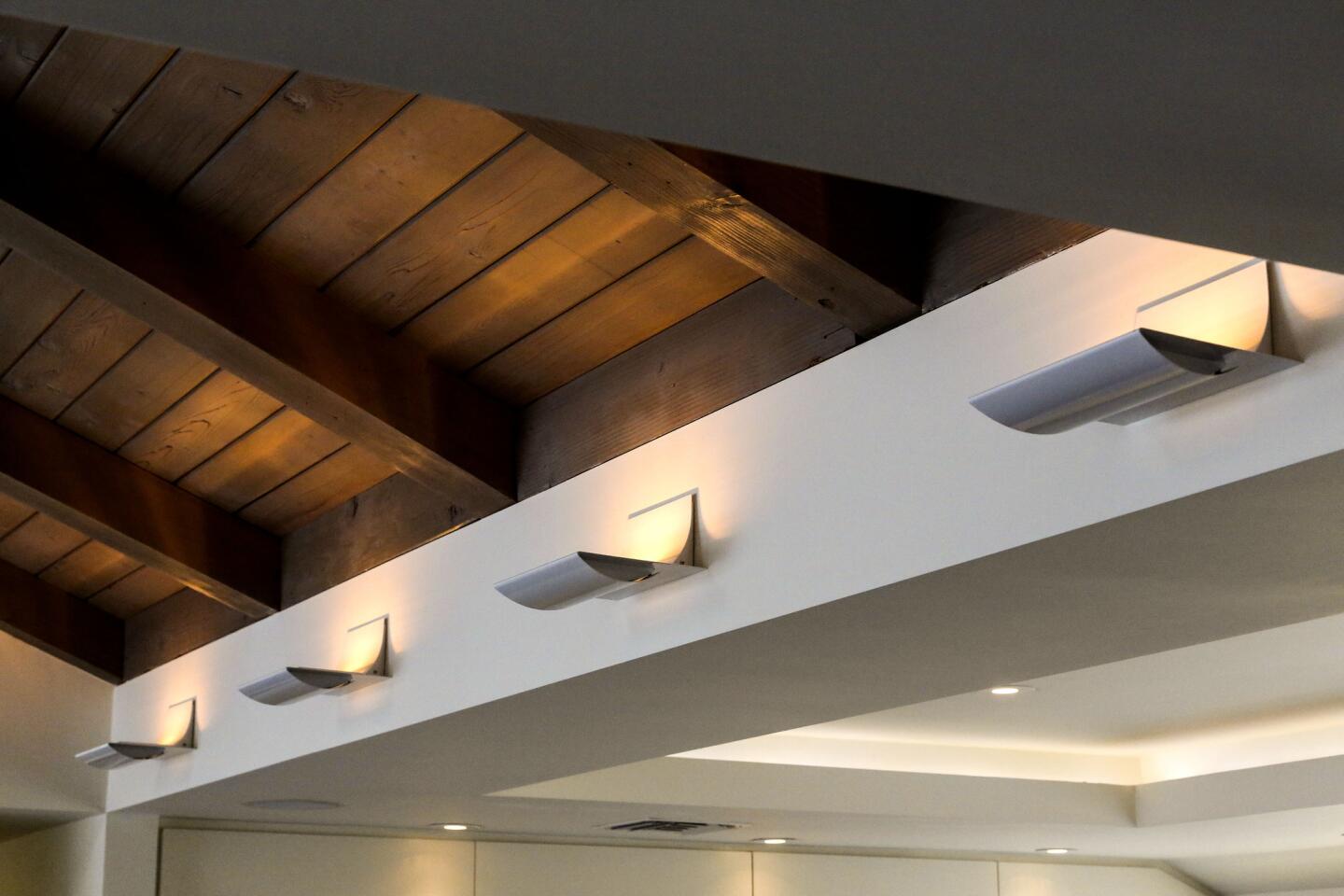
Living room light fixtures reflect owner Fredda Weiss’ eye for design, which permeates the finished project. (Ricardo DeAratanha / Los Angeles Times)
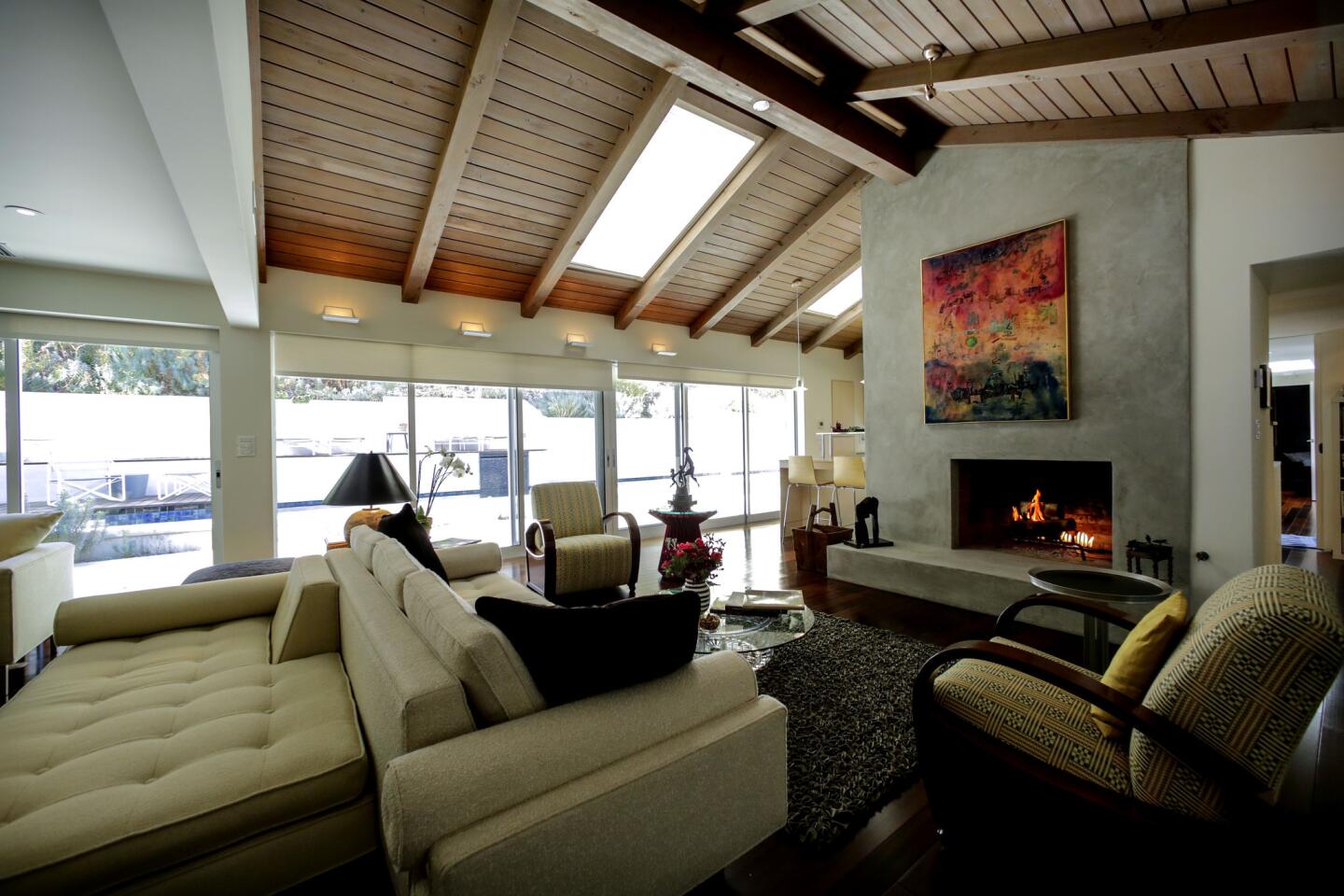
Skylights and new windows let soft natural light into the home. (Ricardo DeAratanha / Los Angeles Times)
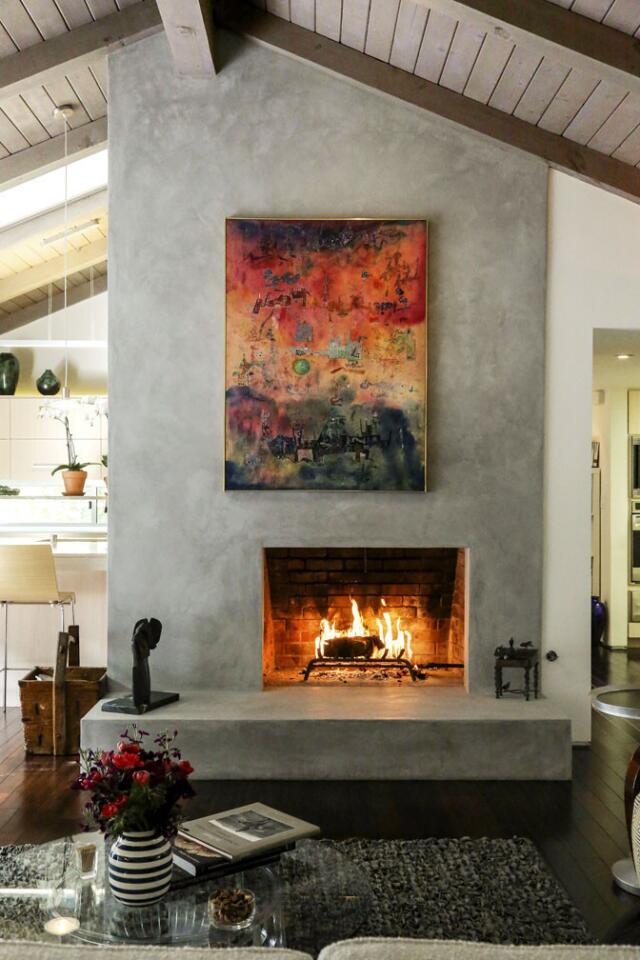
Fredda Weiss troweled over the bricks in her now-scaled-back living room fireplace. “Brick is very busy,” Weiss said. “Getting rid of it was a no-brainer.” (Ricardo DeAratanha / Los Angeles Times)
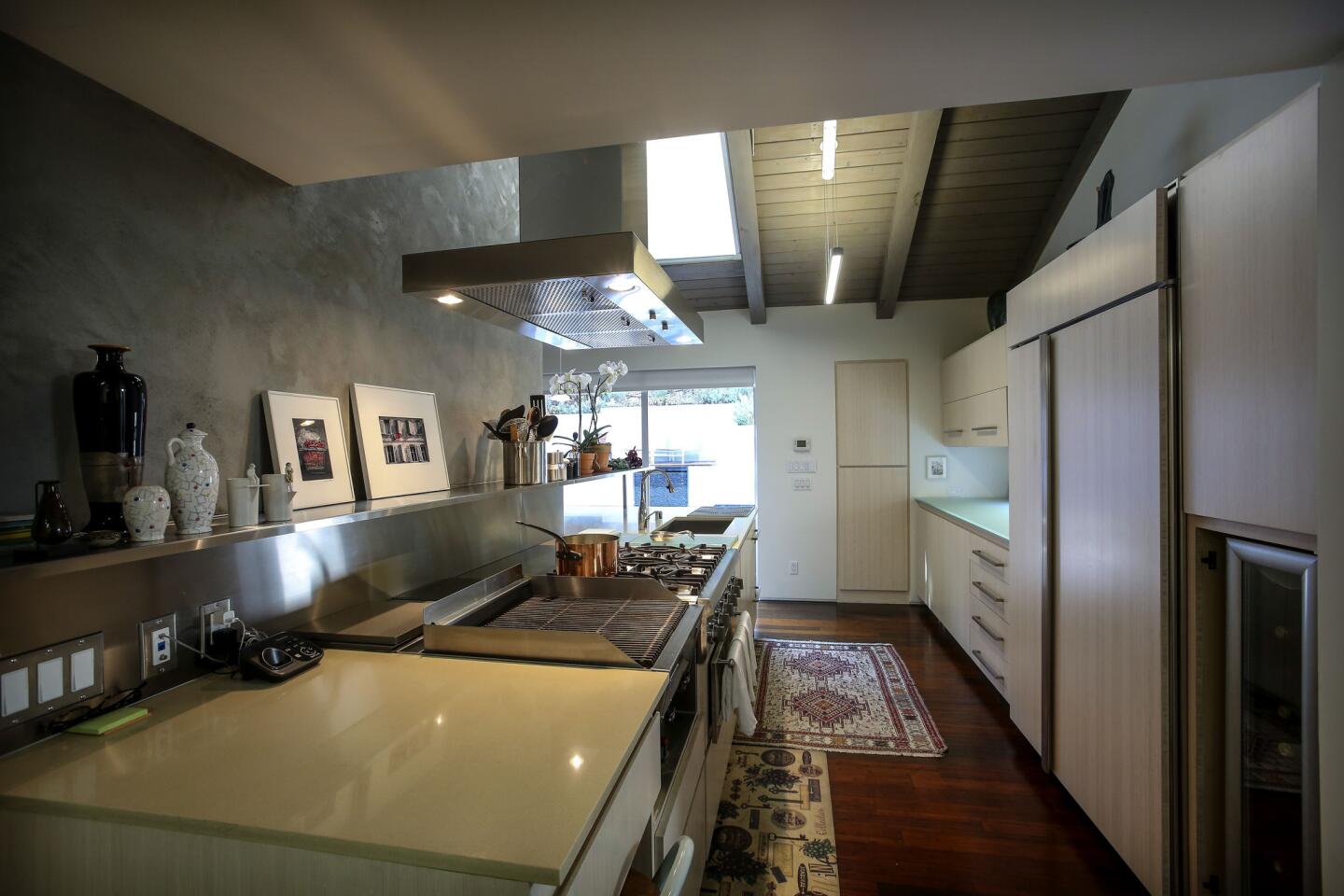
A view of the kitchen in Fredda Weiss’ remodeled home. A generous amount of storage space is hidden behind clean-surfaced cabinetry. (Ricardo DeAratanha / Los Angeles Times)
Advertisement
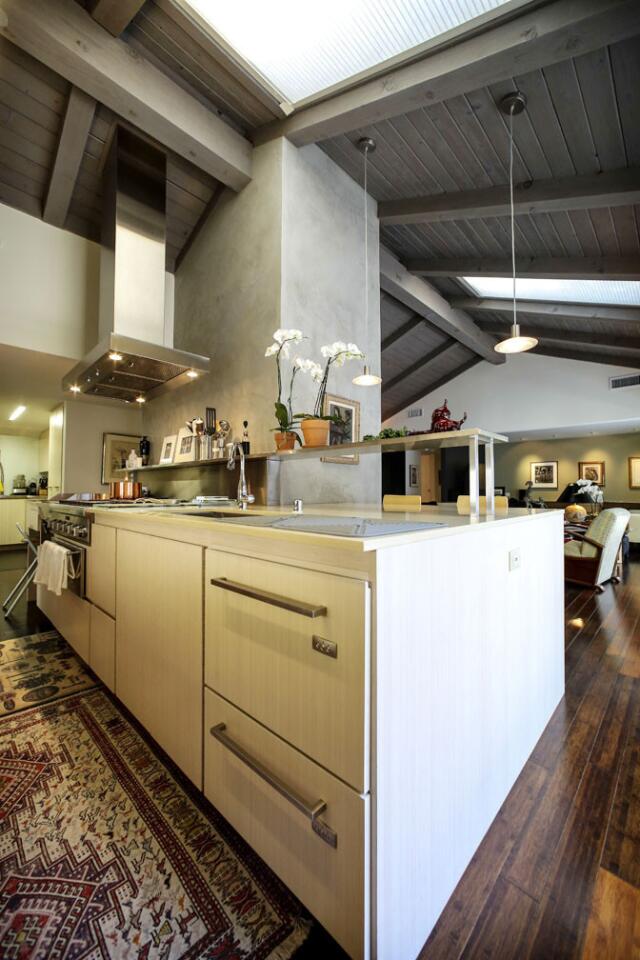
No square footage was added in the remodel, but Fredda Weiss’ home breathes easier. An enlarged living, dining and kitchen area was partly created by removing an extra bedroom. (Ricardo DeAratanha / Los Angeles Times)
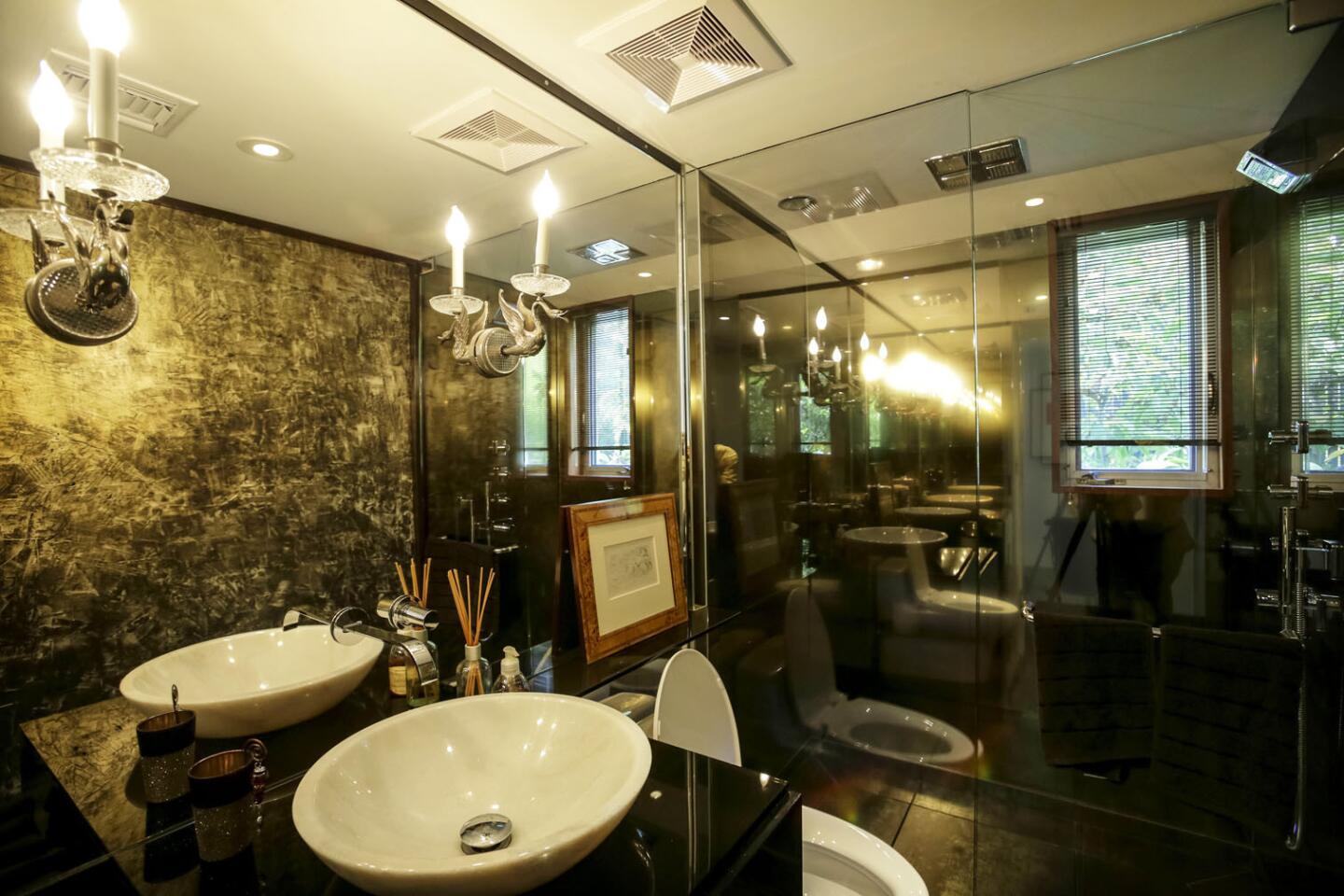
A guest bathroom in the Fredda Weiss home. (Ricardo DeAratanha / Los Angeles Times)
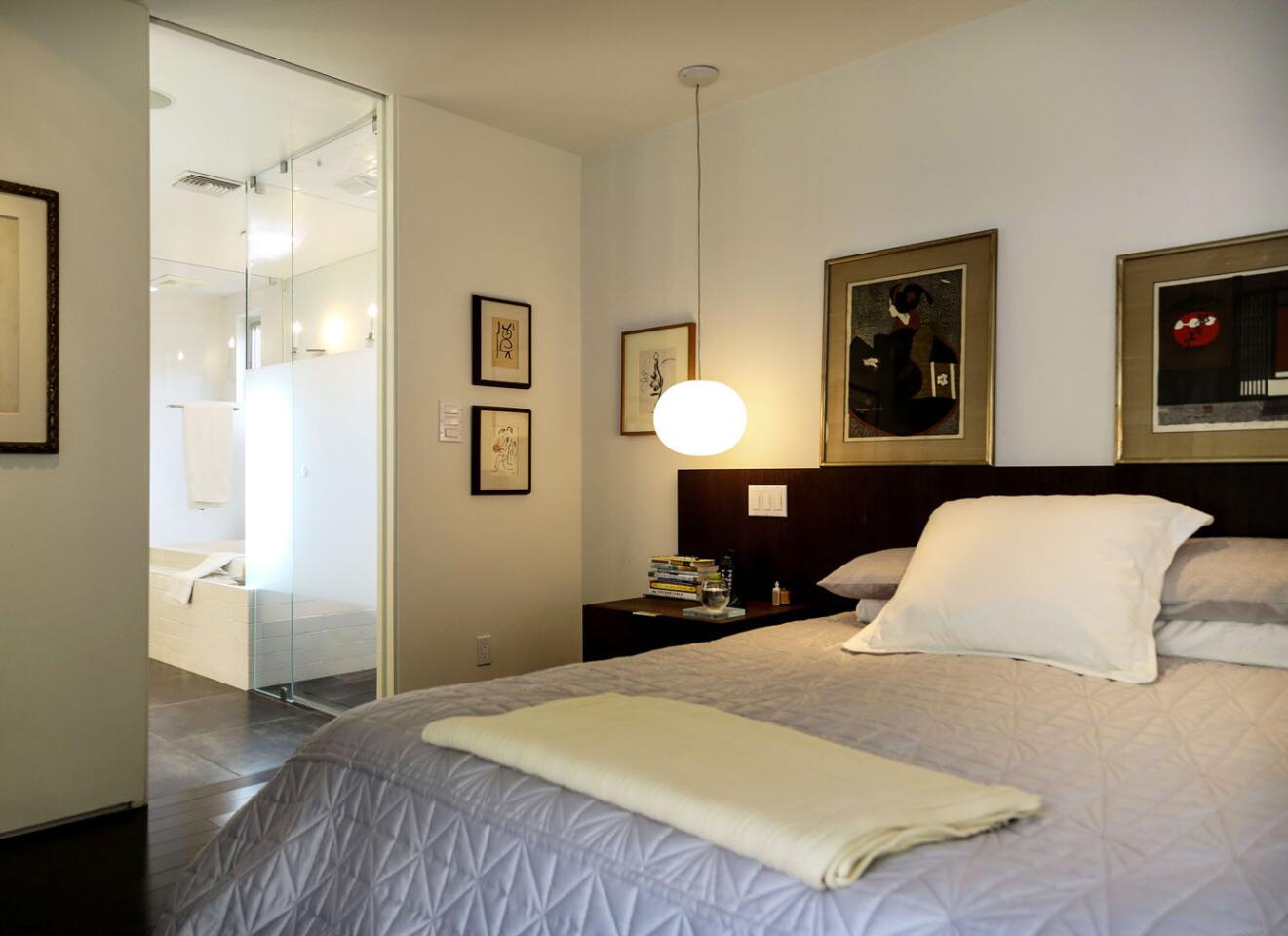
“I’m interested in architecture,” said Fredda Weiss, a onetime costume designer with an art history degree. “I grew up in New York and was exposed to museums all the time, especially the Museum of Modern Art.” (Ricardo DeAratanha / Los Angeles Times)
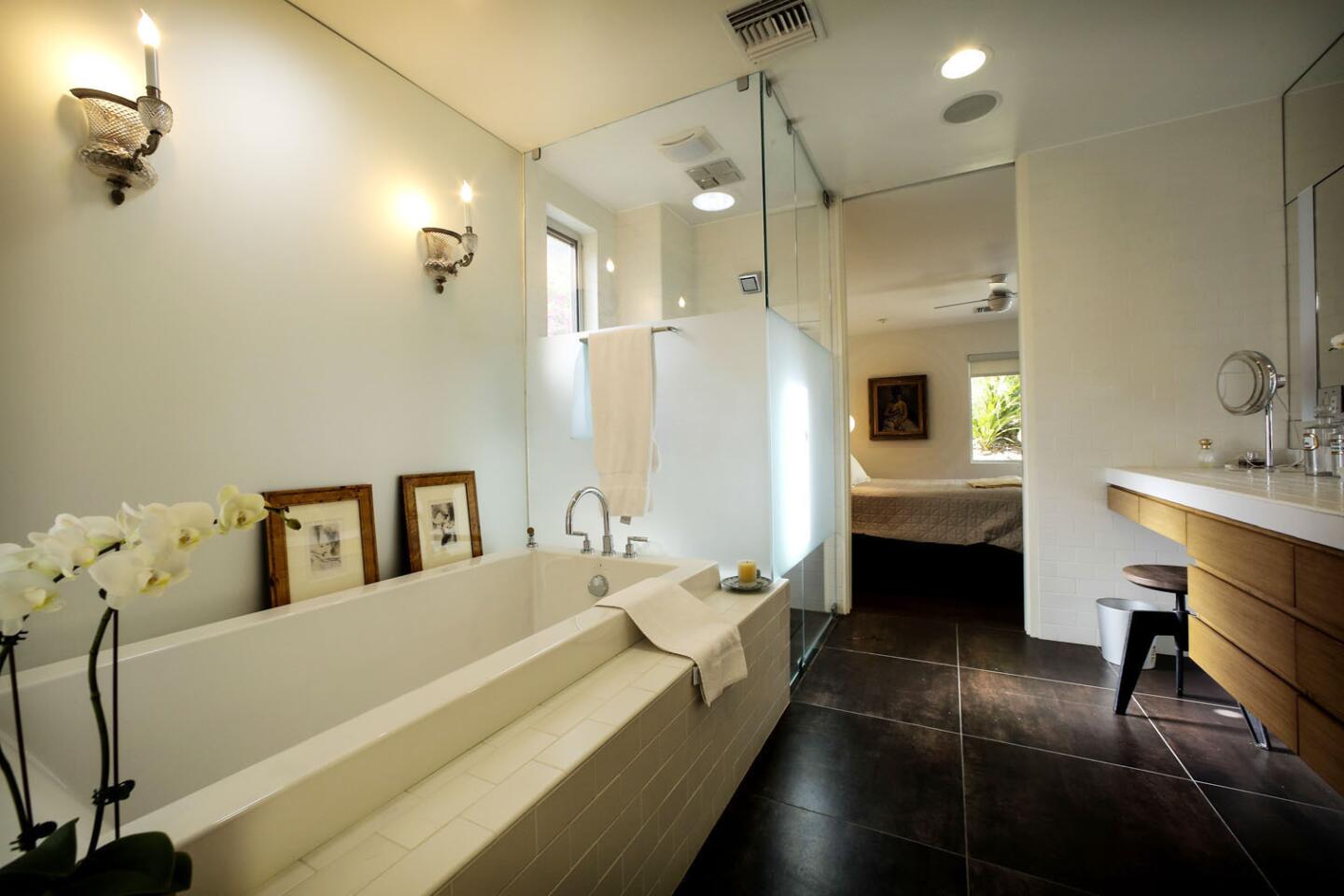
The master bath in the Fredda Weiss home. (Ricardo DeAratanha / Los Angeles Times)
Advertisement
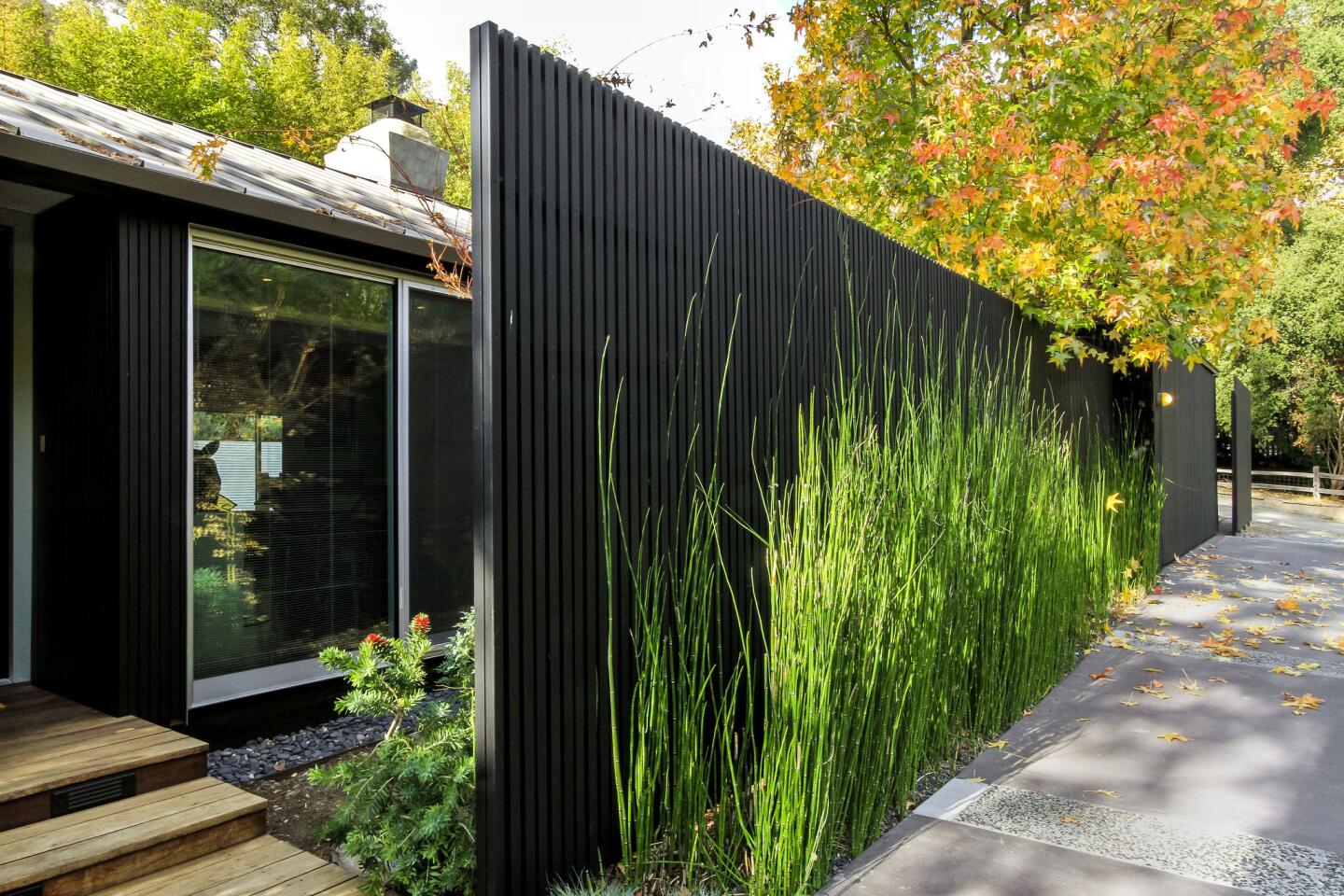
Architect Zolan Pali also applied the simpler-is-better treatment to the exterior of the Fredda Weiss home. He wrapped it in a dark-stained redwood and introduced a standing seam metal roof, painted a deep brown to match the landscape. (Ricardo DeAratanha / Los Angeles Times)



