Small-space living: 18 interiors to inspire
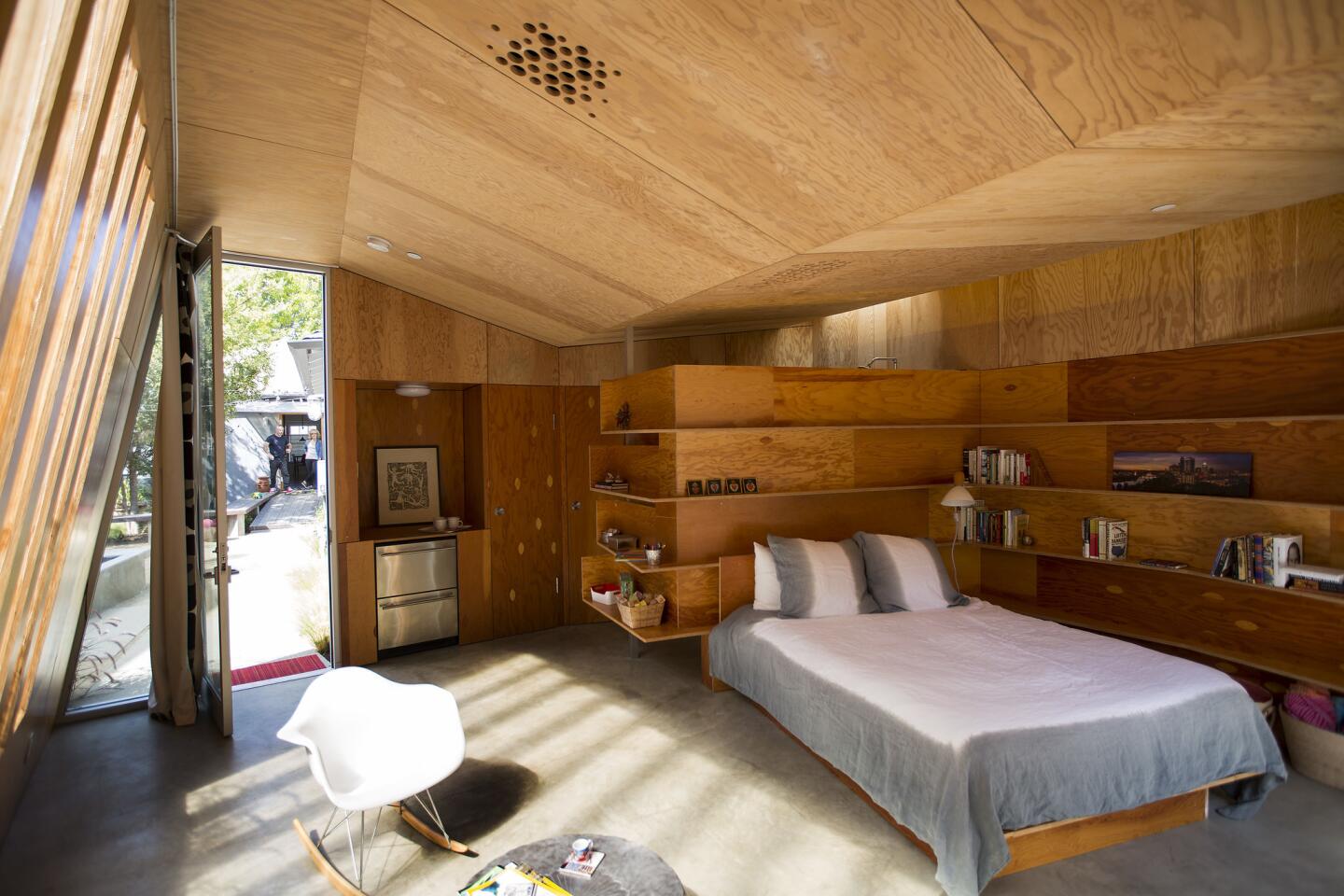
This guesthouse in Culver City is a mere 380 square feet — but still feels sunny and spacious.
(Brian van der Brug / Los Angeles Times)Small-space living requires creative thinking, whether you are living in an apartment, condo, bungalow or boat. Here we share several space-saving ideas and inspirations from some of our past Homes of the Times profiles. Have a small-space tip? Send a photo to [email protected].
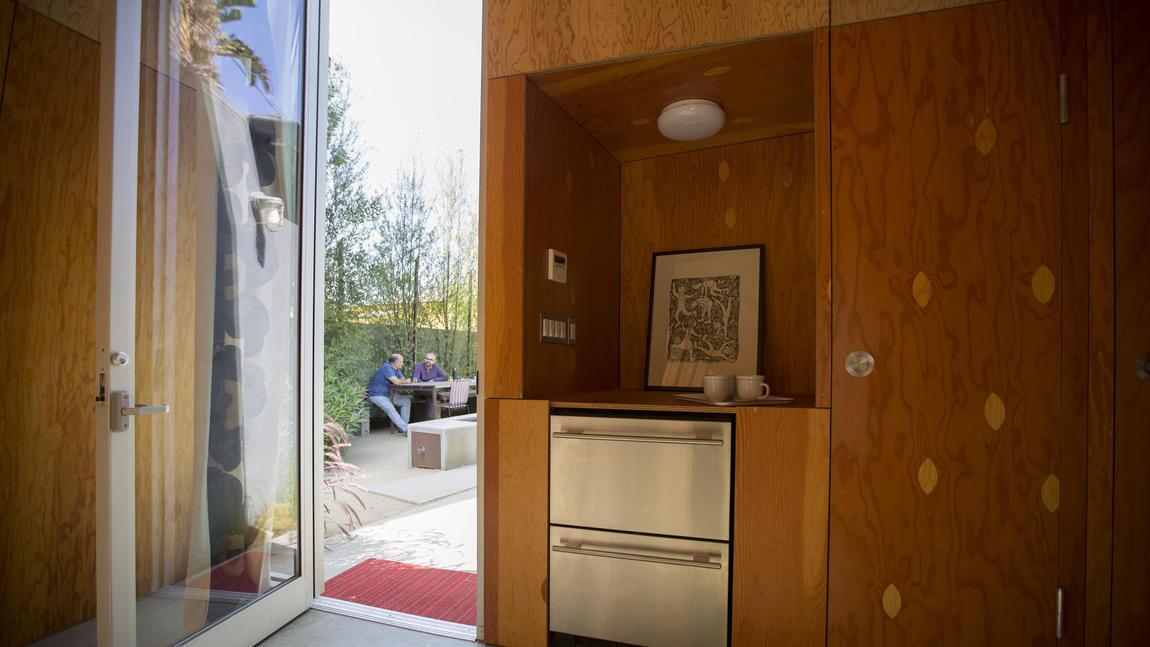
A small kitchen area features two refrigerated drawers.
(Brian van der Brug / Los Angeles Times)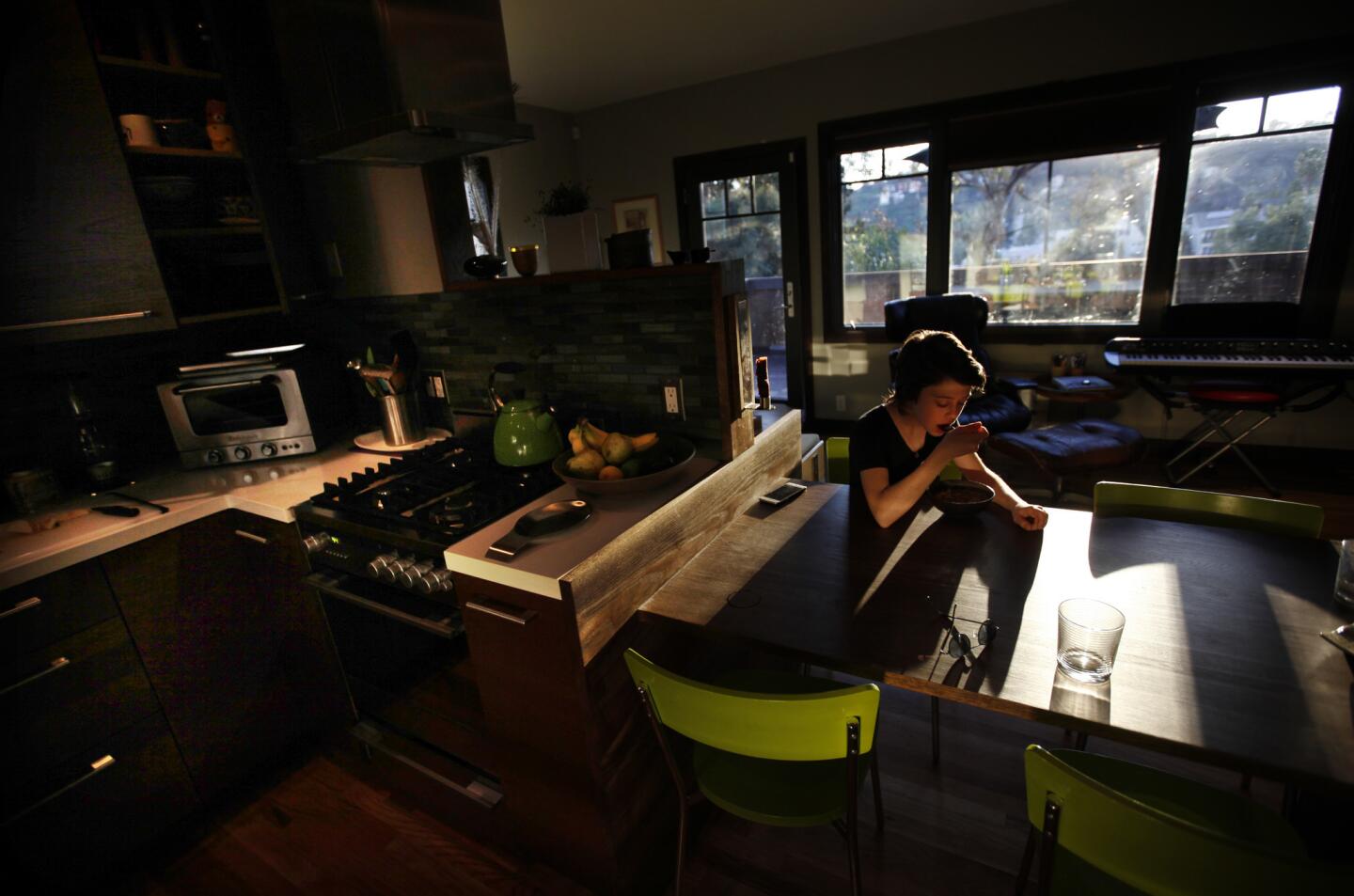
Todd Segal’s daughter Jay has a bowl of soup in the compact dining area next to the kitchen in their 624-square-foot cabin in Highland Park. He installed a 24-inch Fisher Paykel range that gave him enough space for a dining table separating the kitchen and living areas. For a full tour of the house, click here.
(Bob Chamberlin / Los Angeles Times)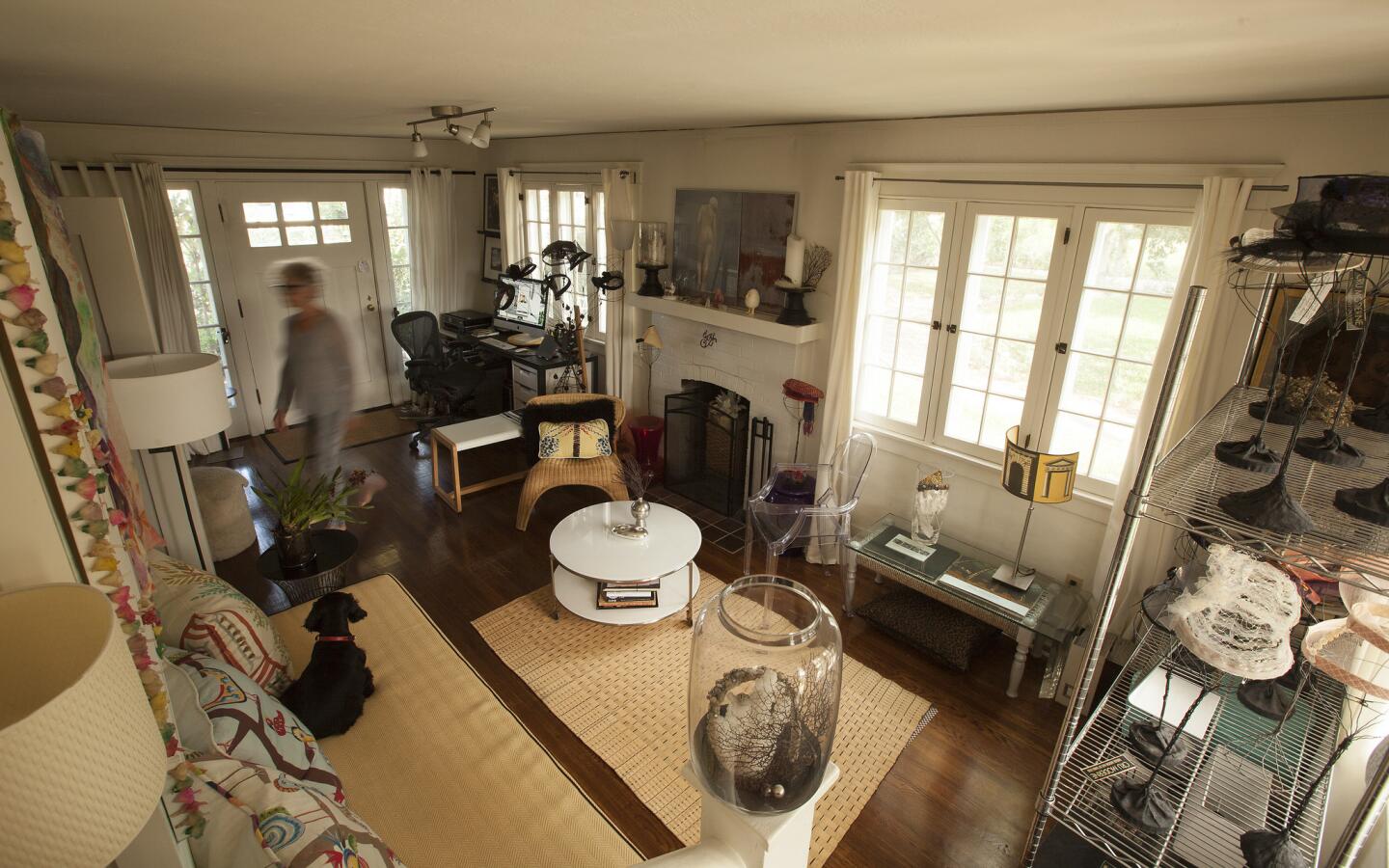
The living room in Tamra Fago’s tiny house in Garvanza, one of L.A.’s oldest neighborhoods. Full a full house tour, click here.
(Brian van der Brug / Los Angeles Times)Advertisement
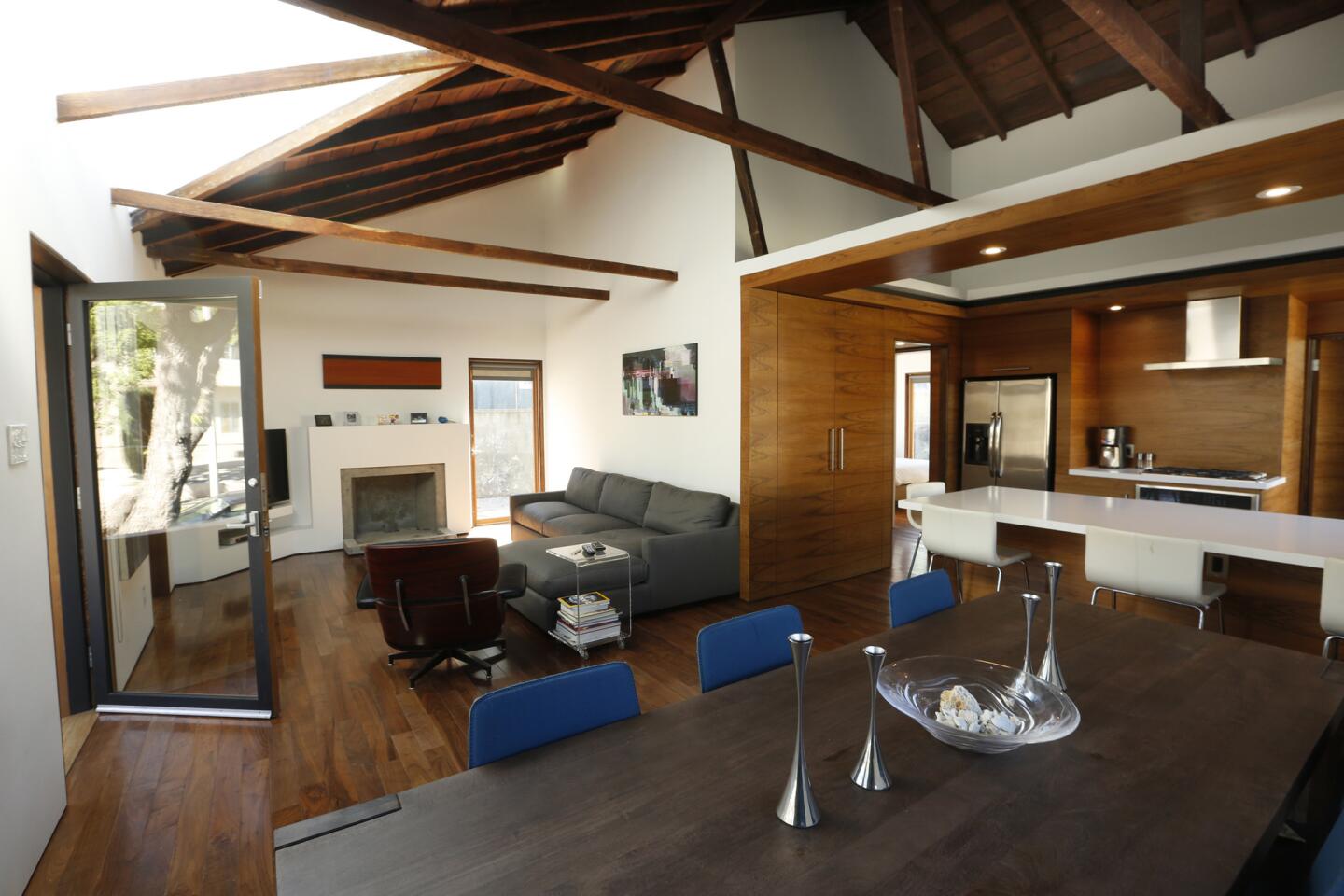
Architect Martin Fenlon recently completed a remodel/addition to his 960-square-foot home in the Hermon neighborhood near Highland Park. Fenlon took the 1920’s bungalow down to the studs, but kept the original bare-wood roof, exposing the rough lumber in the living, dining and kitchen areas. Full house tour here.
(Mark Boster / Los Angeles Times)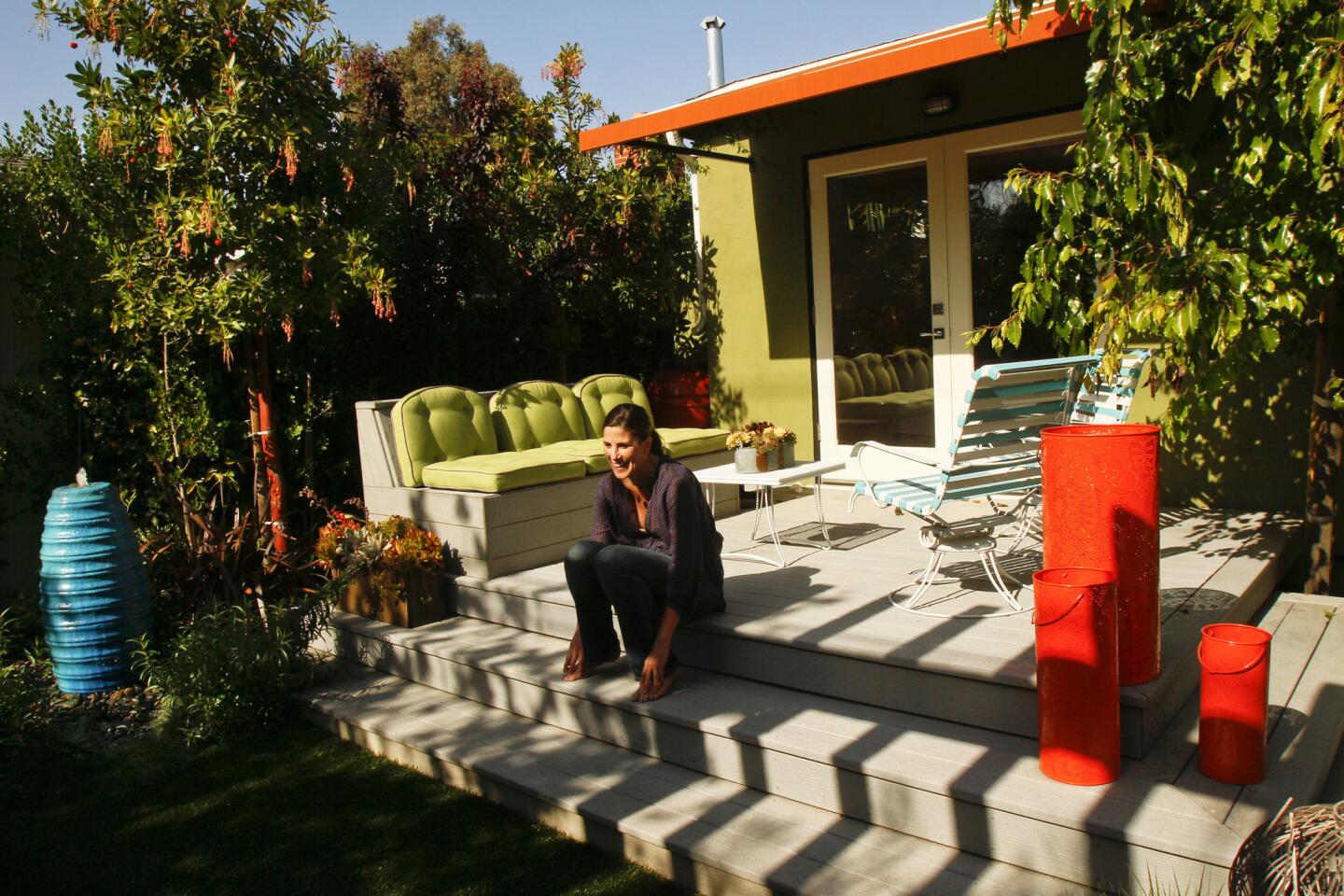
Elizabeth Low installed a deck off her Mar Vista master bedroom to serve as an extension of the 900-square-foot house. (Anne Cusack / Los Angeles Times)
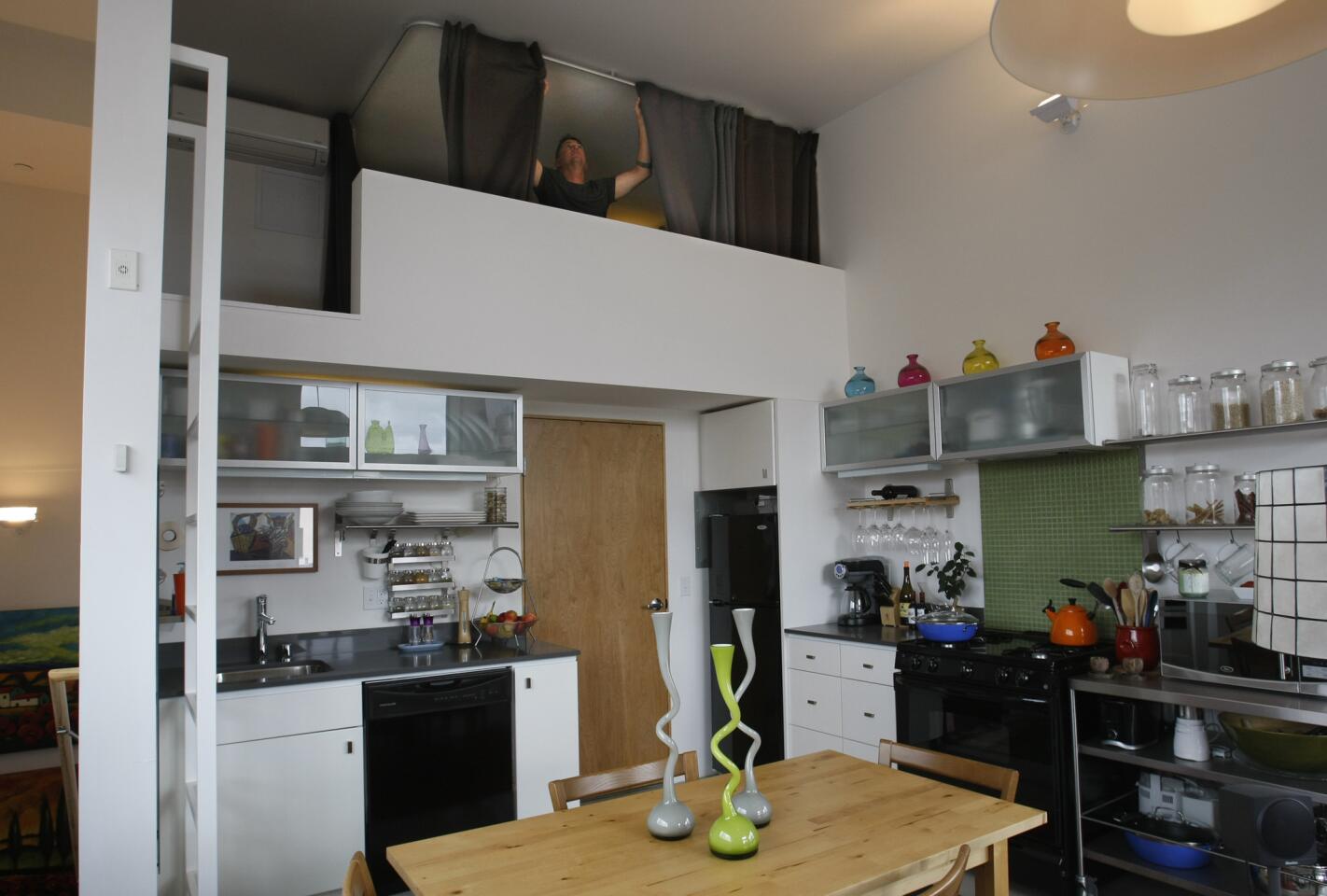
Chris Salem opens the curtains in his bedroom above the kitchen in his studio apartment at Centre Street Apartments in San Diego. (Don Bartletti / Los Angeles Times)
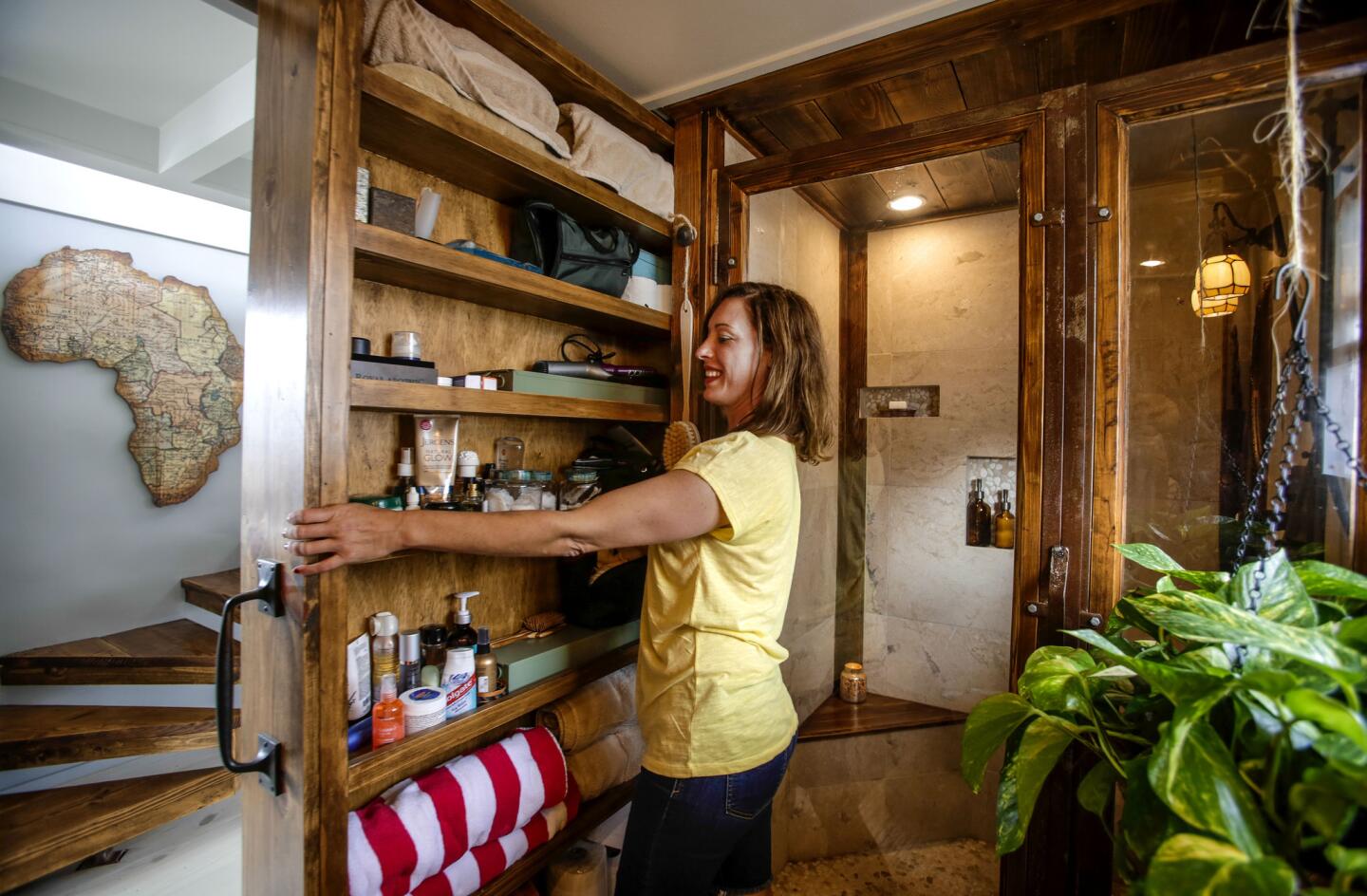
The bathroom of Misty Tosh’s Marina del Rey houseboat features a floor-to-ceiling storage rack that slides like a pocket door into the wall behind the shower -- maximum storage with a minimal footprint. (Ricardo DeAratanha / Los Angeles Times)
Advertisement
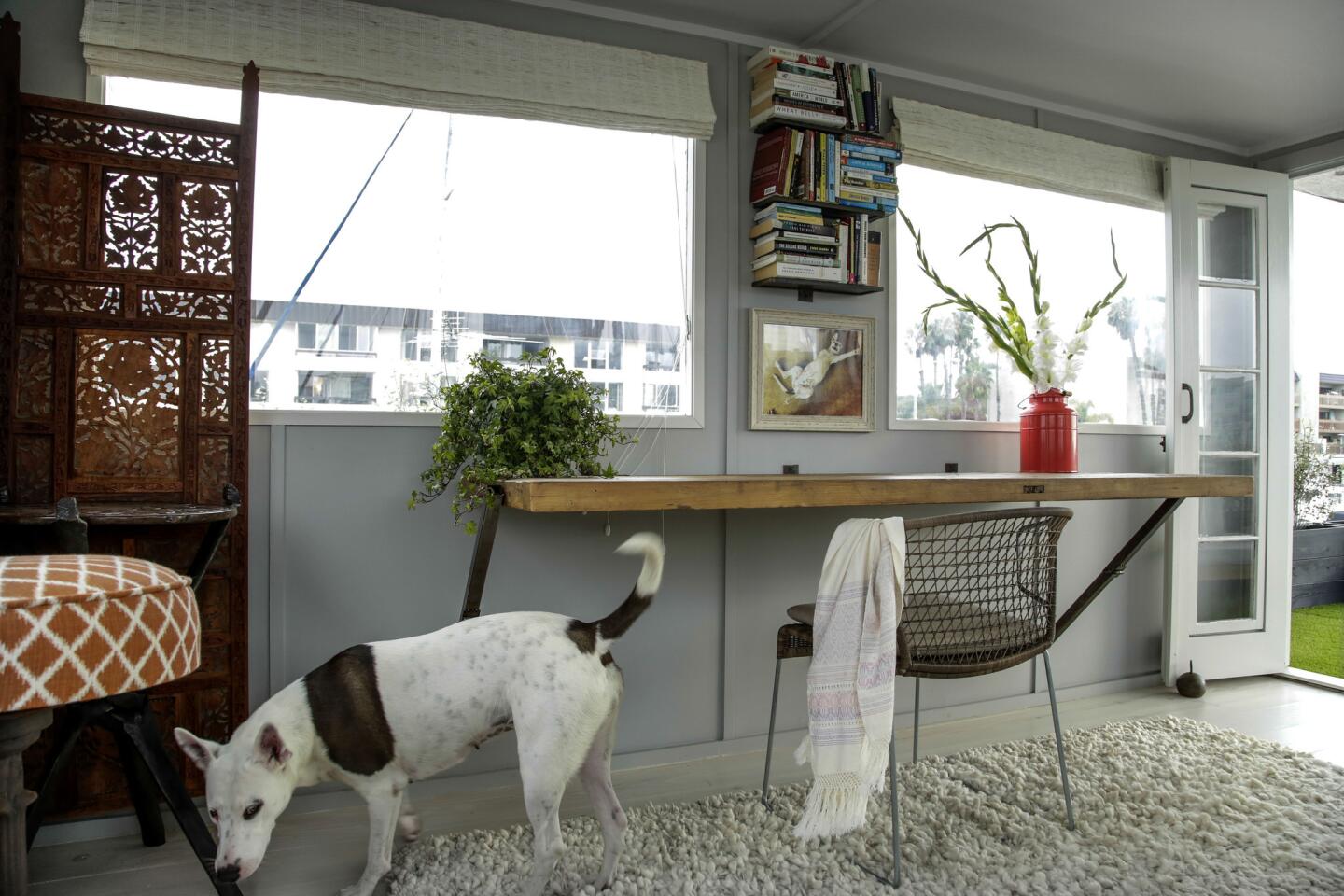
On the top deck of Misty Tosh’s houseboat, dog Minka sniffs around a fold-down table that Tosh uses as a work surface or as a buffet for entertaining. The table top is a $400 Urban Home buy. She cut off the legs and installed angled supports that are hinged so the table folds flat. (Ricardo DeAratanha / Los Angeles Times)
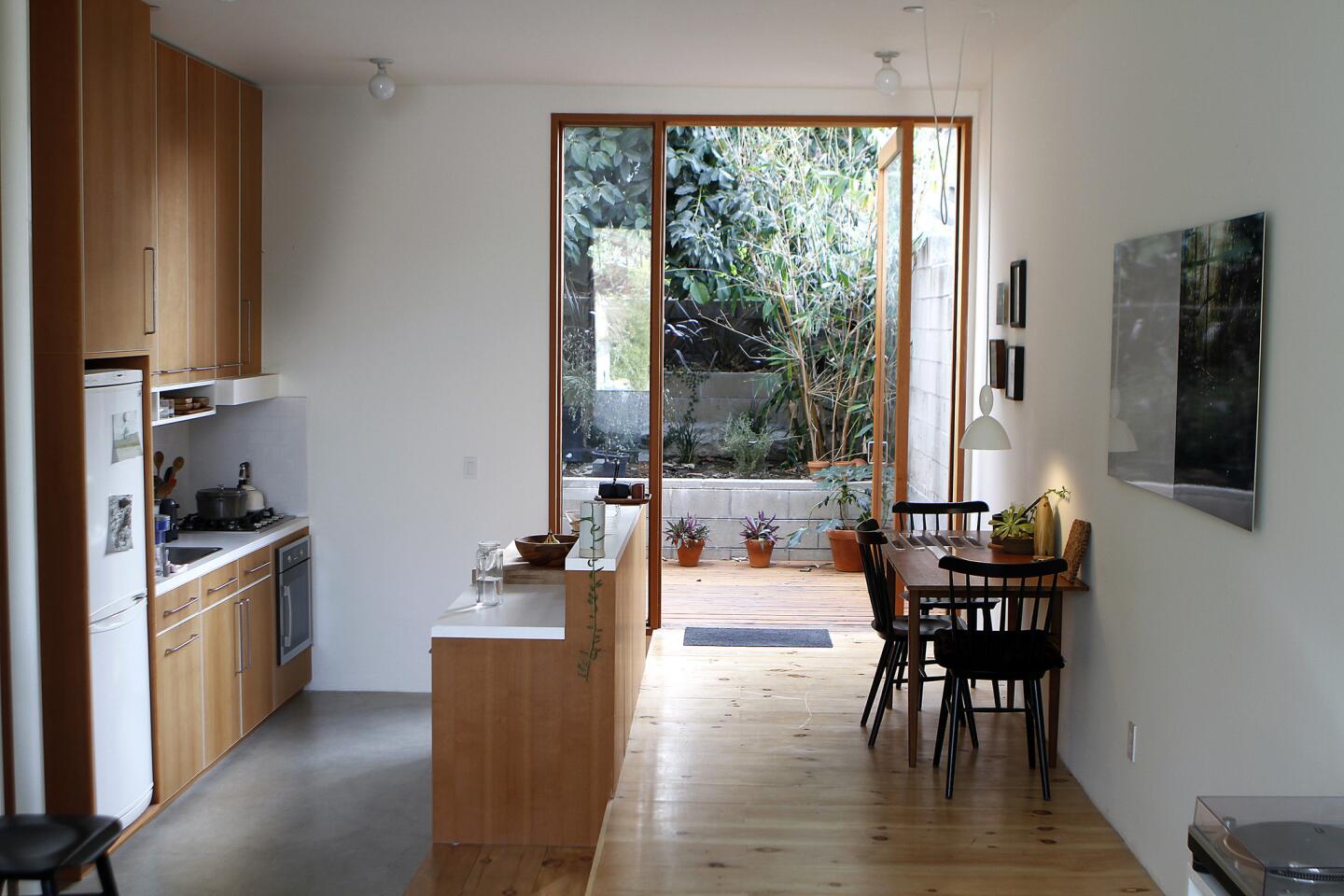
In architect Simon Storey’s 960-square-foot home in Echo Park, a slight change in elevation helps define areas of the house without walls. A door leading out the back provides more light and air. (Kirk McKoy / Los Angeles Times)
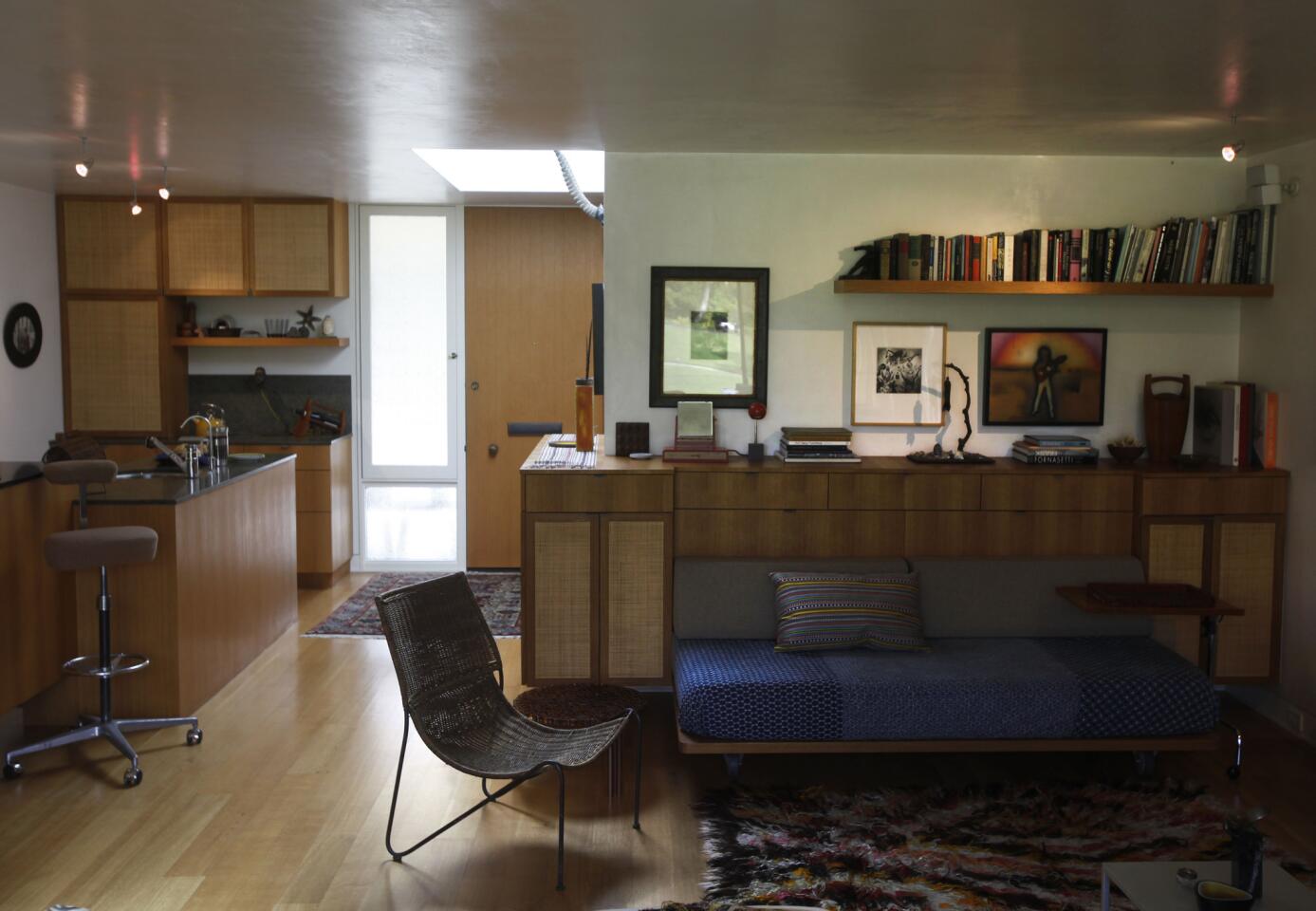
Looking toward the front door in Randy Franks’ Montecito condo: To the left is the kitchen, and to the right is a lounge area that converts into Franks’ bed. (Michael Robinson Chavez / Los Angeles Times)
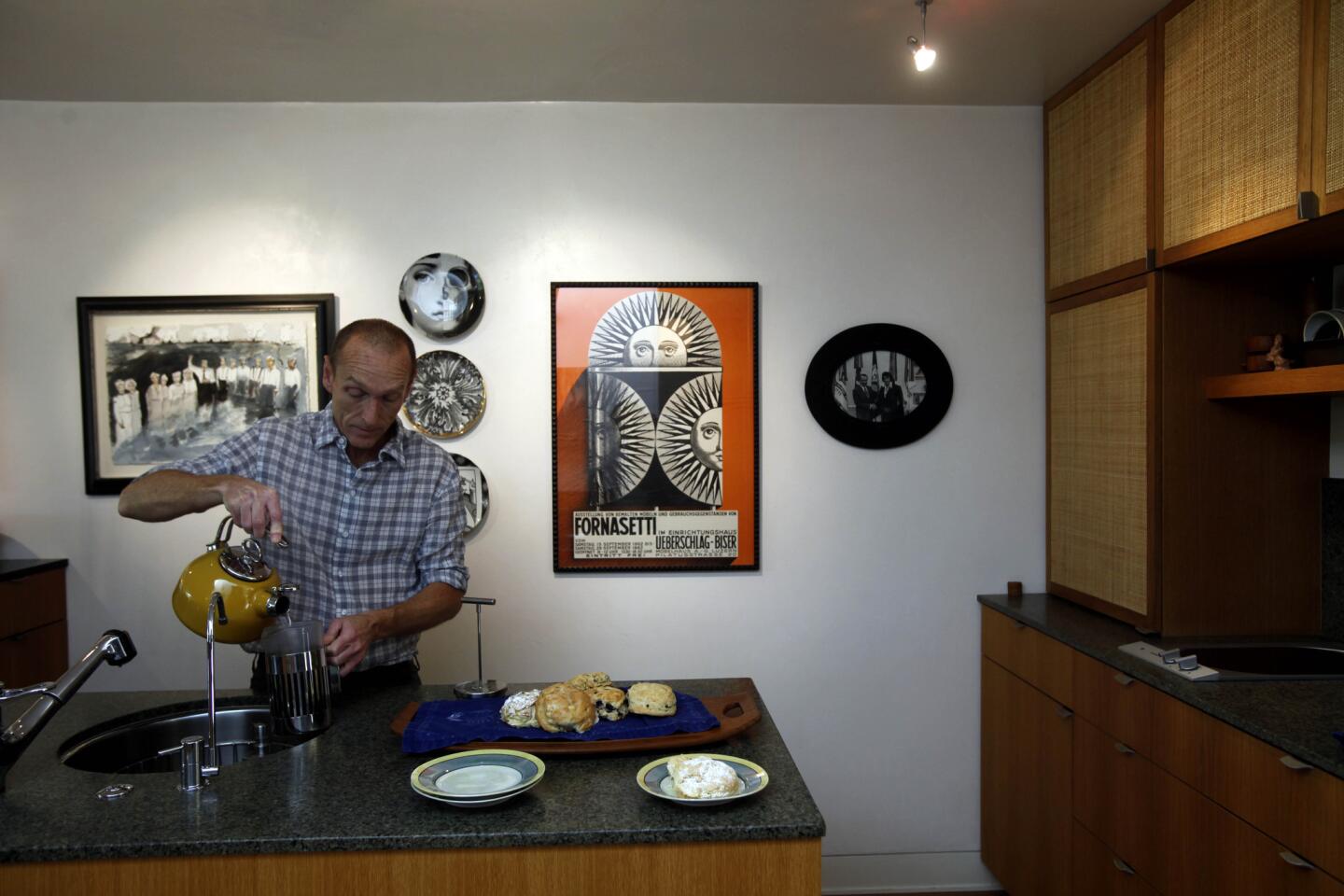
Randy Franks’ experience renovating a yacht aided him in creating a ship-tight kitchen. A two-burner Gaggenau stovetop sits flush with the counter, while a GE Profile convection-microwave oven is hidden behind the cabinet below. (Michael Robinson Chavez / Los Angeles Times)
Advertisement
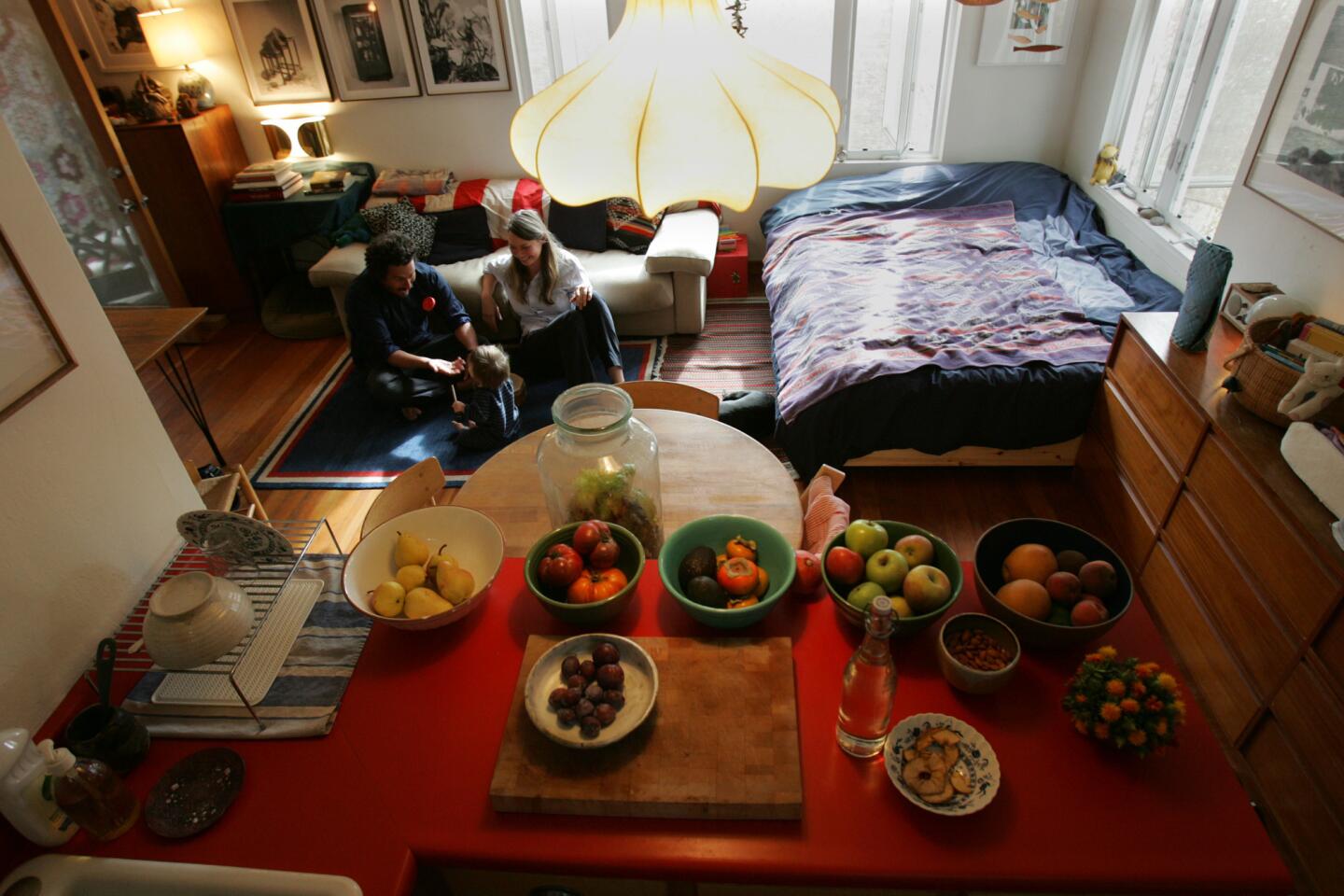
In the 380-square-foot apartment that Kelly Breslin and Ryan Conder share with their son Thurston, a bright red Formica counter separates the kitchen from the rest of the living space. To the right, a Danish dresser also serves as Thurston’s dressing table. (Gary Friedman / Los Angeles Times)
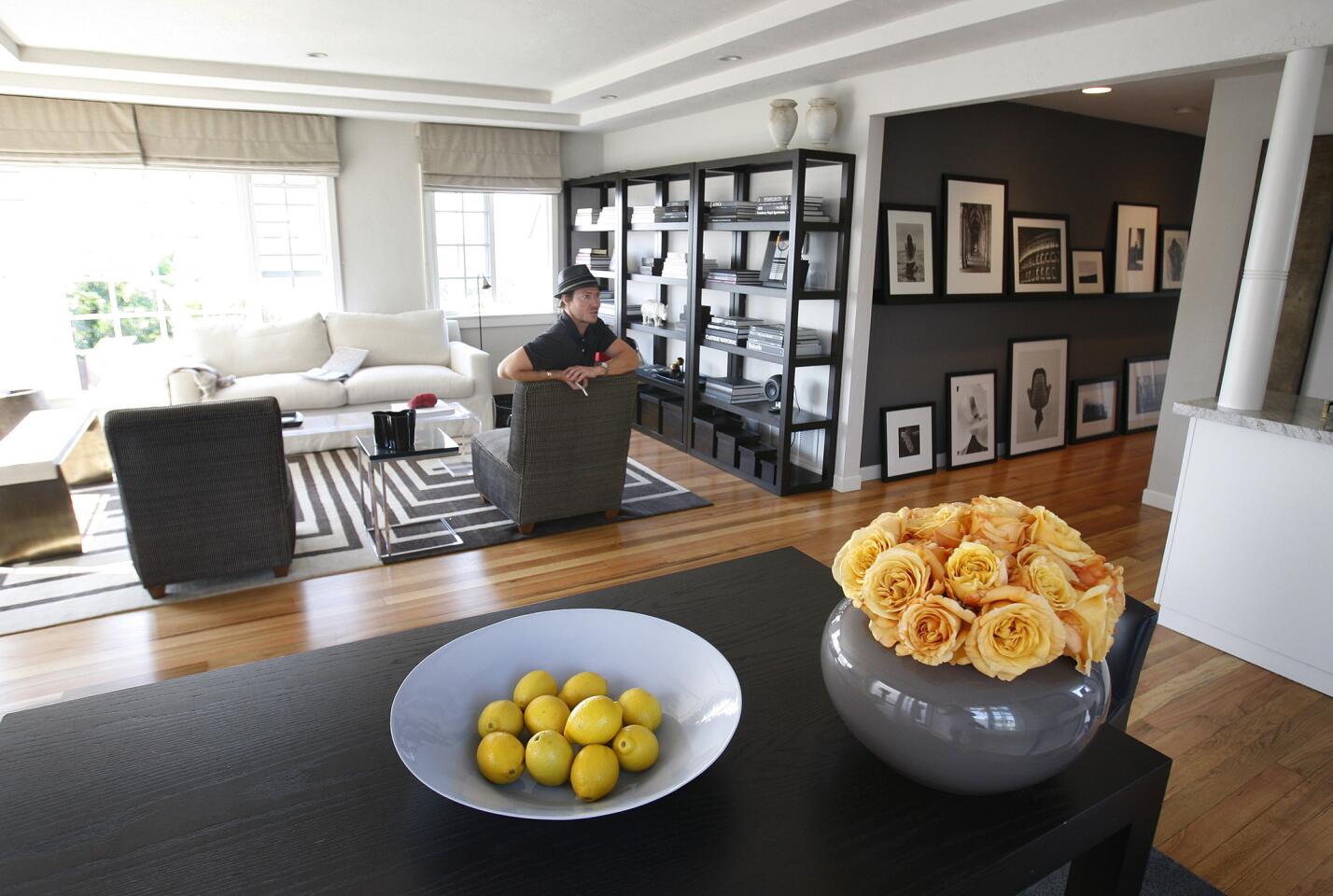
In his Laguna Beach apartment, Trey Russell used Pottery Barn shelving to showcase his collection of black-and-white photos as well as to take advantage of floor space. Espresso-hued West Elm bookcases, lined with art books and various objects, create a focal point for the living room. (Allen J. Schaben / Los Angeles Times)
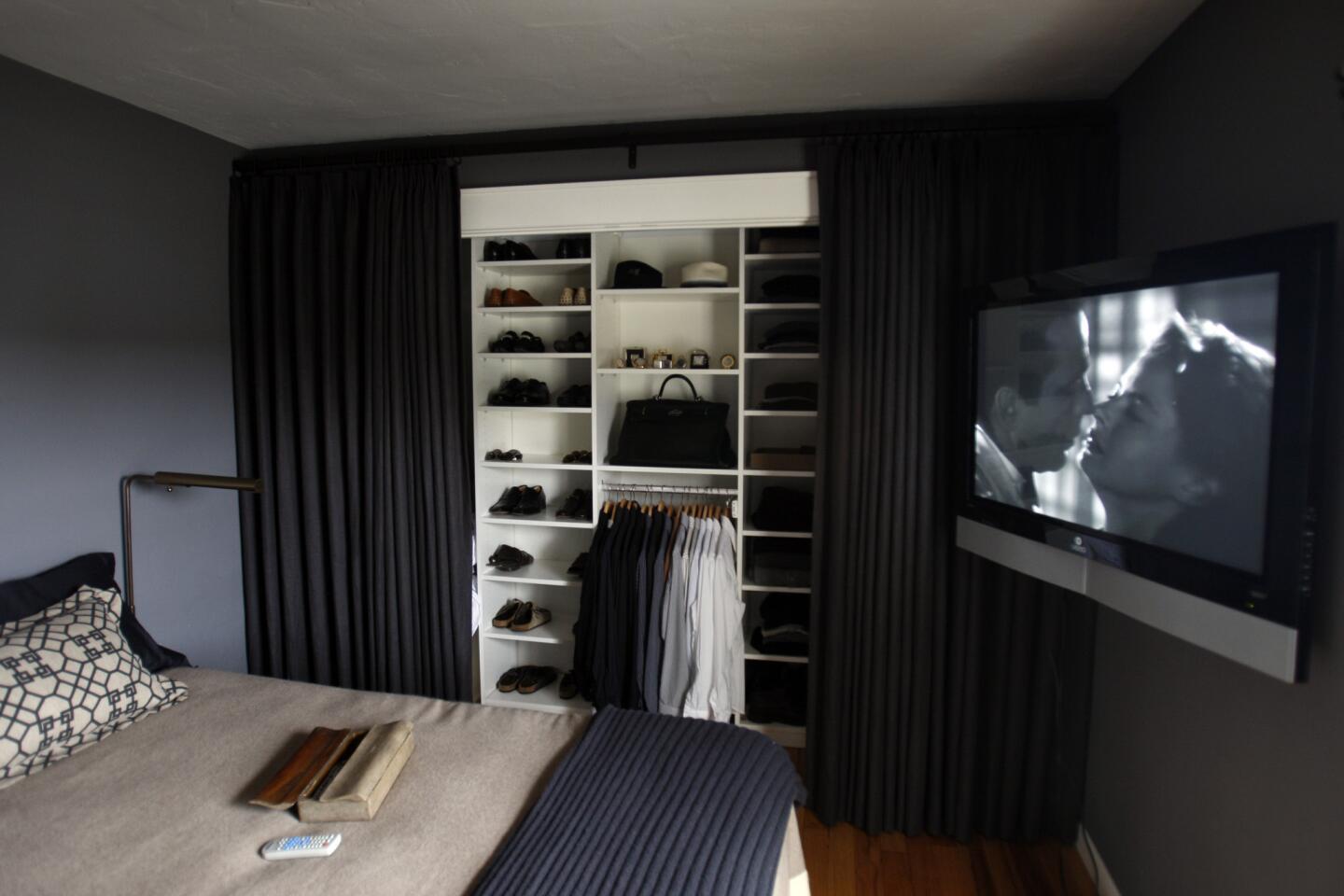
“If you have a small room, consider taking out the closet’s doors and replacing them with a handsome drapery on rings that slide along a track,” Trey Russell suggests. “I used a light-gray Belgian linen for my drapery panels. They make the room look so much softer and give you more room.” (Allen J. Schaben / Los Angeles Times)
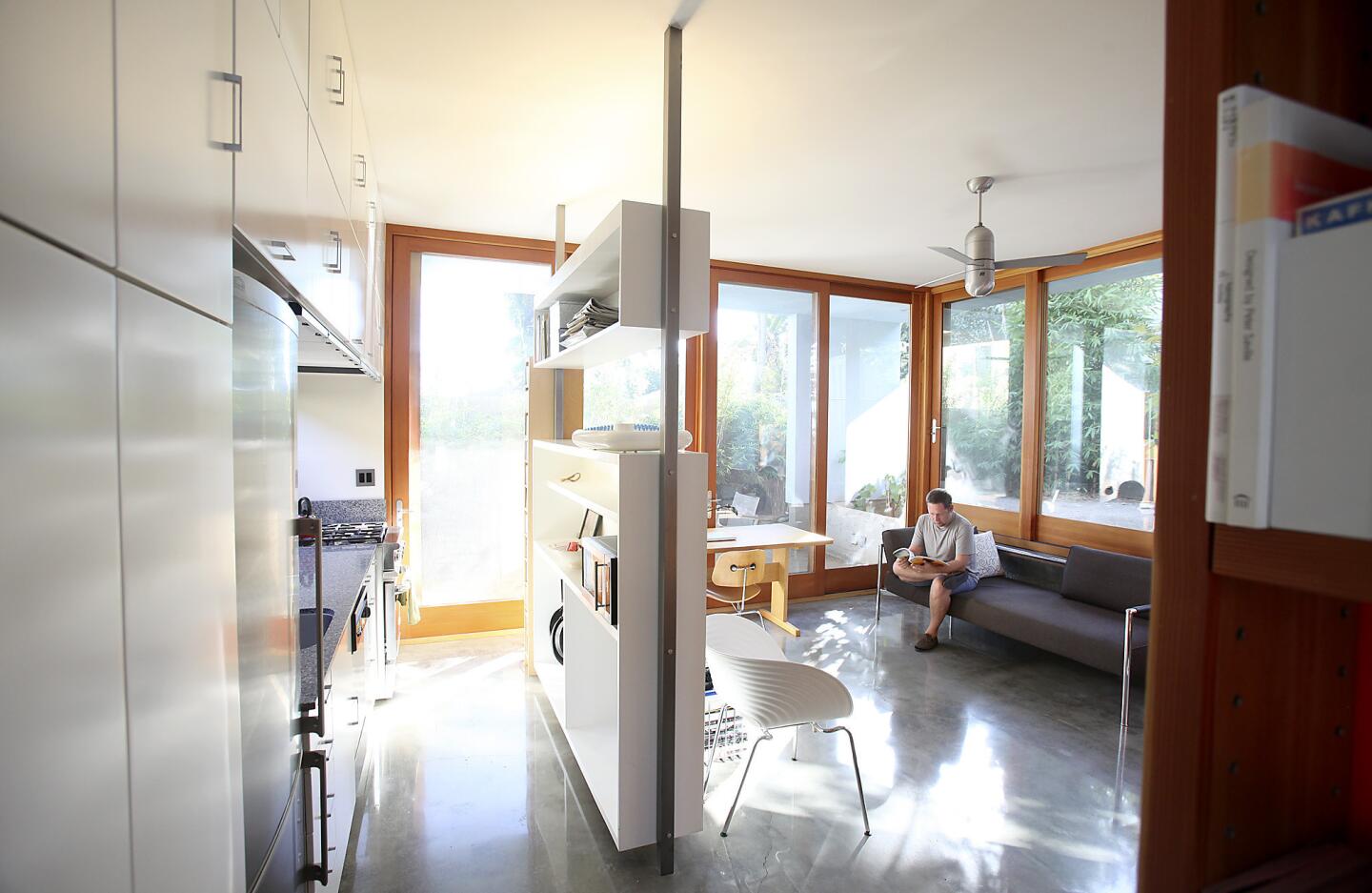
In this 495-square-foot L.A. house, the main space is on the right and the kitchen is on the left. The “floating” kitchen partition of white-painted light-density fiberboard, or LDF, is supported by square tube steel posts from Industrial Metal Supply. (Brian van der Brug / Los Angeles Times)
Advertisement
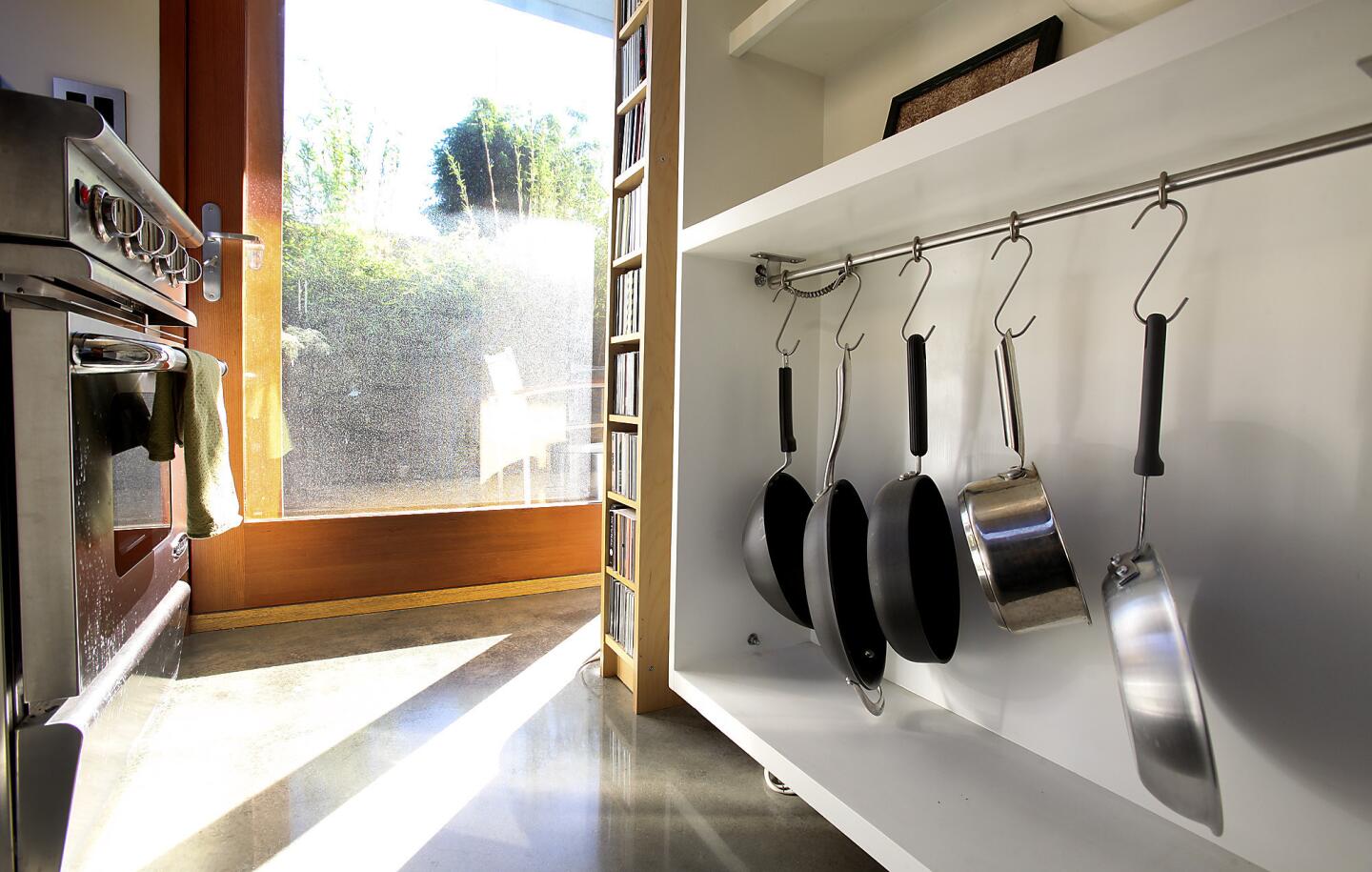
The partition offers storage for pots and pans and can serve as a buffet counter. (Brian van der Brug / Los Angeles Times)
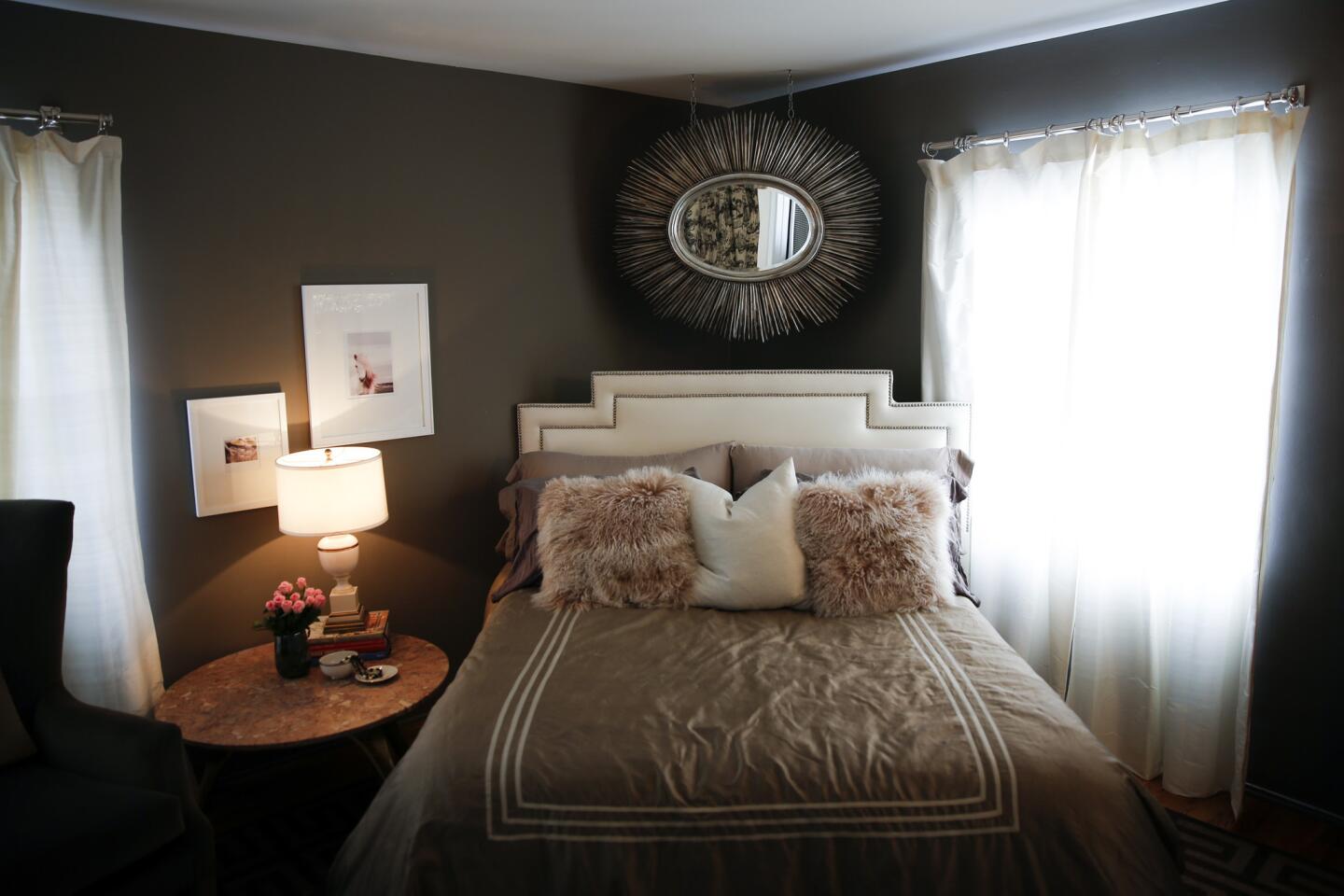
Heather Ashton installed the bed in her apartment at an angle to maximize the features of the room. “It can make the room look bigger even though you lose space,” Ashton said. Full tour here.
(Jay L. Clendenin / Los Angeles Times)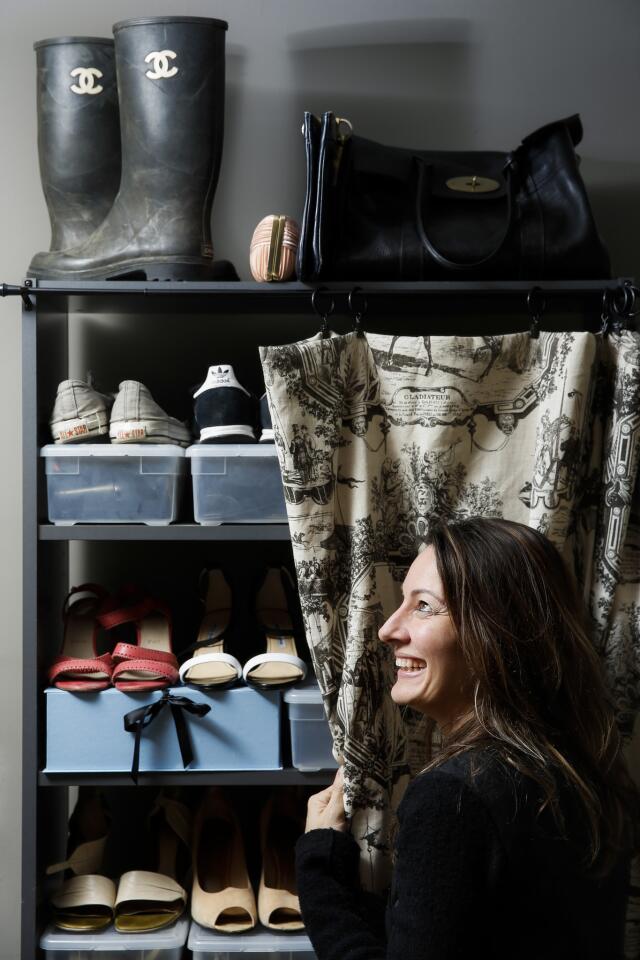
In her bedroom, Heather Ashton converted an Ikea Billy bookcase into shoe storage by attaching a curtain rod and hanging drapes made from equestrian-themed fabric she found at Diamond Foam & Fabric. (Jay L. Clendenin / Los Angeles Times)
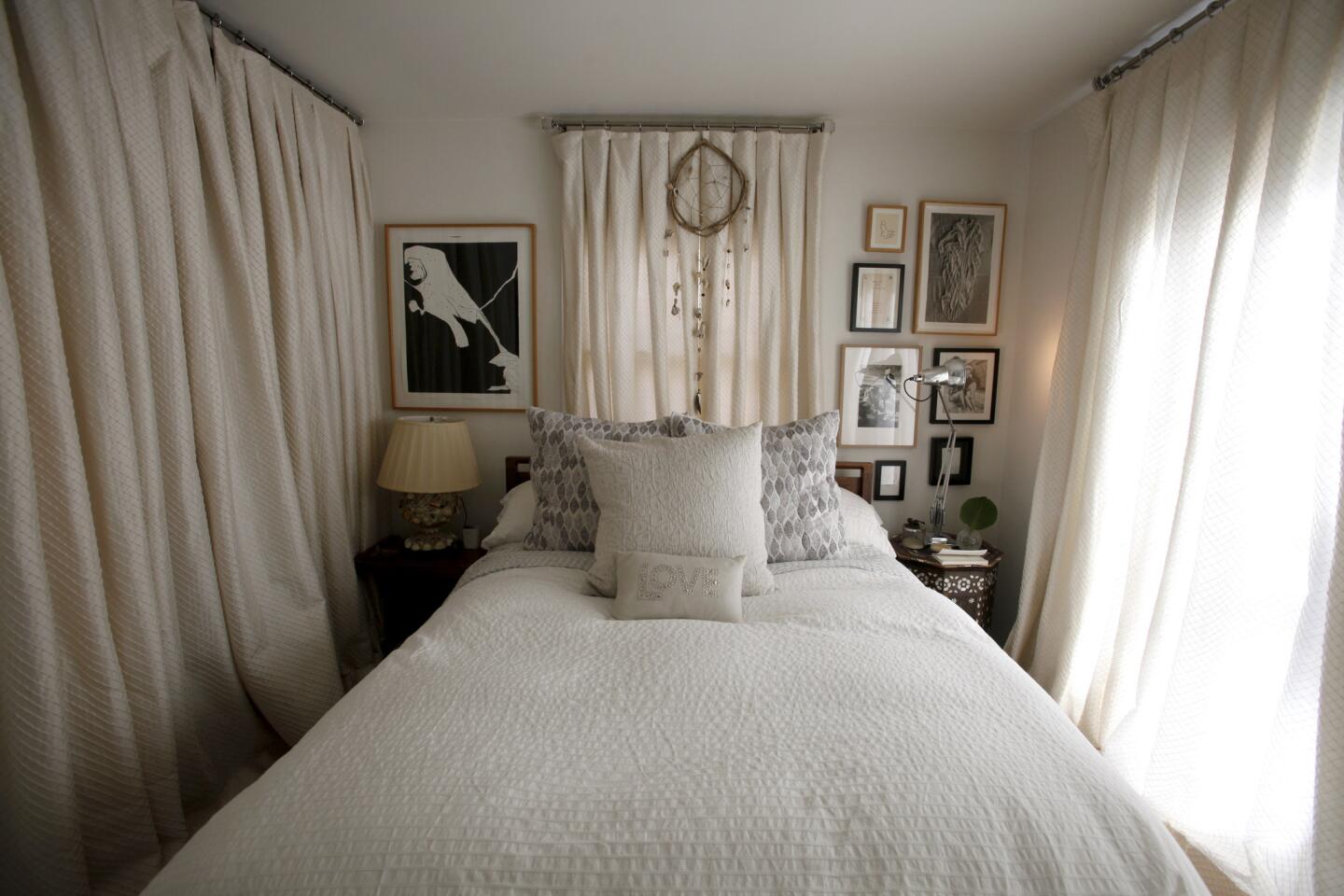
In Katherine LaNasa’s Venice bedroom, floor-to-ceiling drapes cover the window and closet to make the tiny bedroom feel like a sanctuary. LaNasa chose the Matera bed from Design Within Reach as it has three drawers on both sides for storage. (Katie Falkenberg / Los Angeles Times)
Advertisement
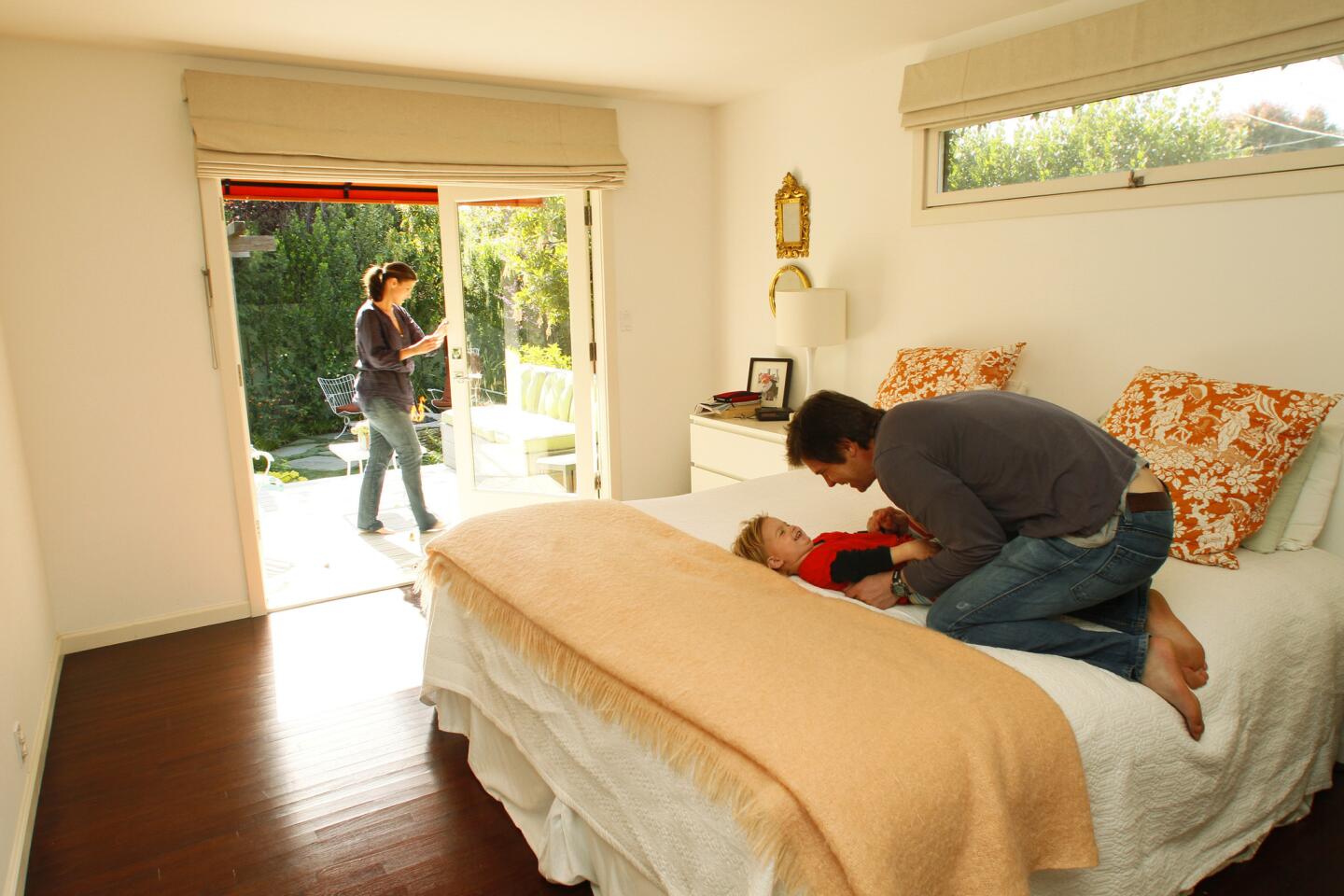
A reverse view of the deck from the master bedroom. (Anne Cusack / Los Angeles Times)
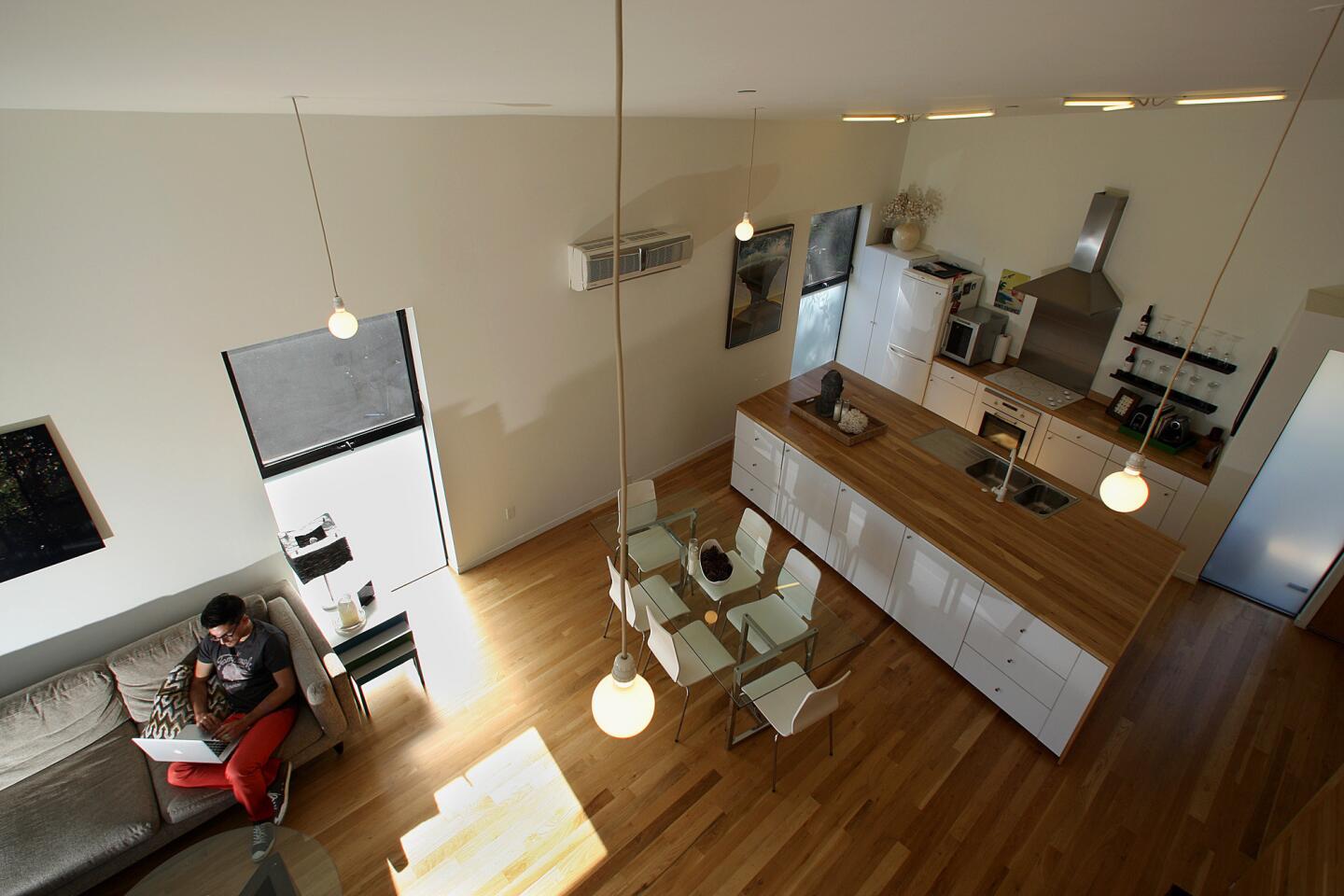
This 900-square-foot home features an open kitchen, dining area and living room, which, thanks to a canted ceiling, all feel larger than they are. The kitchen island, angled like a parallelogram, provides ample counter space and enough storage to eliminate the need for upper wall cabinets. (Gary Friedman / Los Angeles Times)



