Mini Modernism, Part 2: Tiny student-built cabins
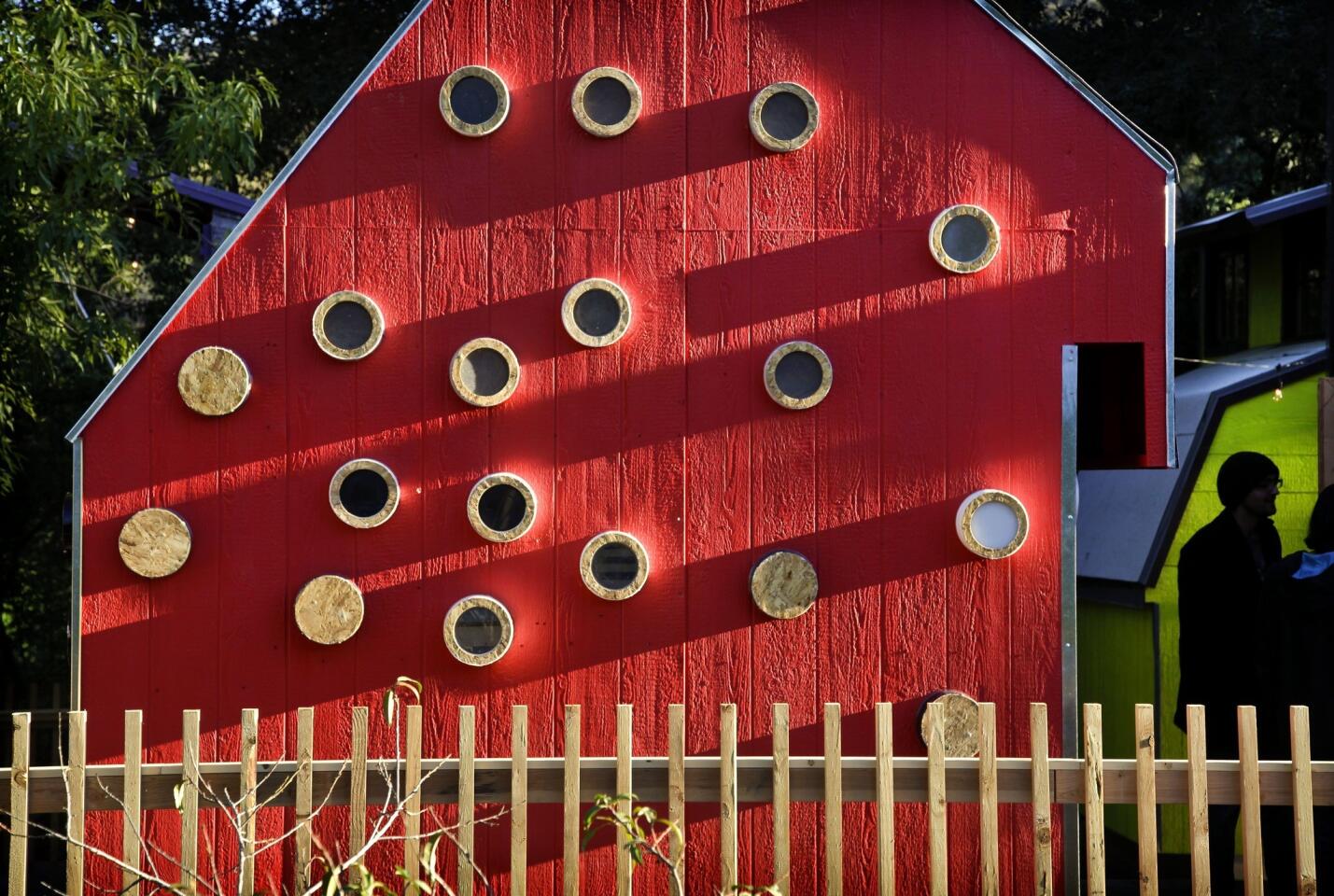
The miniature cabins were built at the Shadow Hills Riding Club, which will use them as part of an equestrian therapy program. The Woodbury students assigned to build a music-themed cabin painted their design red in homage to traditional barns, team member Angela Isayan said. For more on the function of the portholes, keep clicking … (Ricardo DeAratanha / Los Angeles Times)
Students in the Woodbury School of Architecture’s Design/Build program have created more miniature cabins using inexpensive components from store-bought sheds – a sequel to a project we originally reported in the spring. This time teams were given a theme — performance, music, games, therapy or dining — for each of five cabins. Here’s a peek inside.
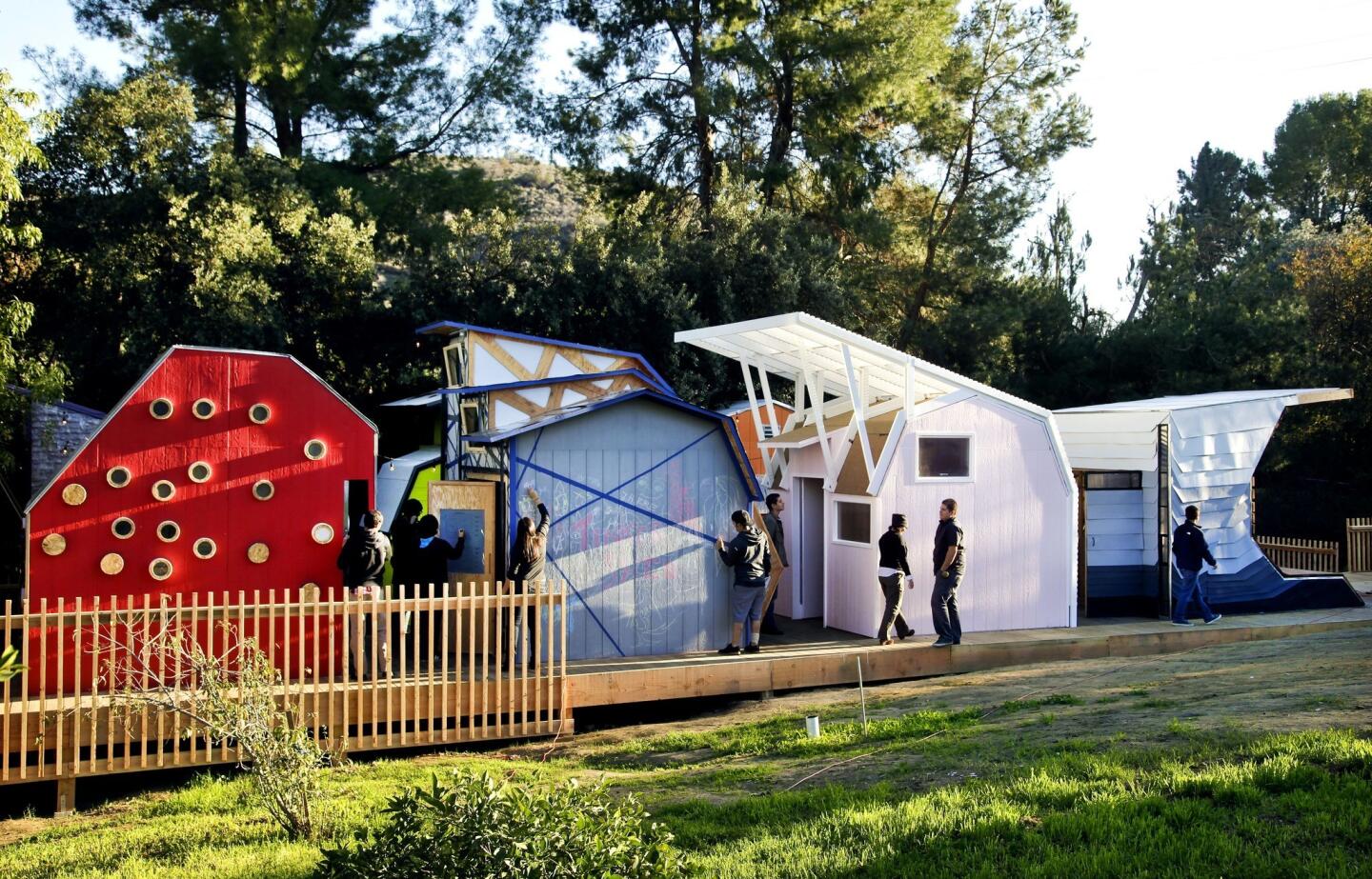
Constructed along a wooden promenade, the cabins stand as a little village. From left: a red cabin for music, a blue cabin for games, a pink cabin with a dining theme and a structure for performances and lectures. (Ricardo DeAratanha / Los Angeles Times)
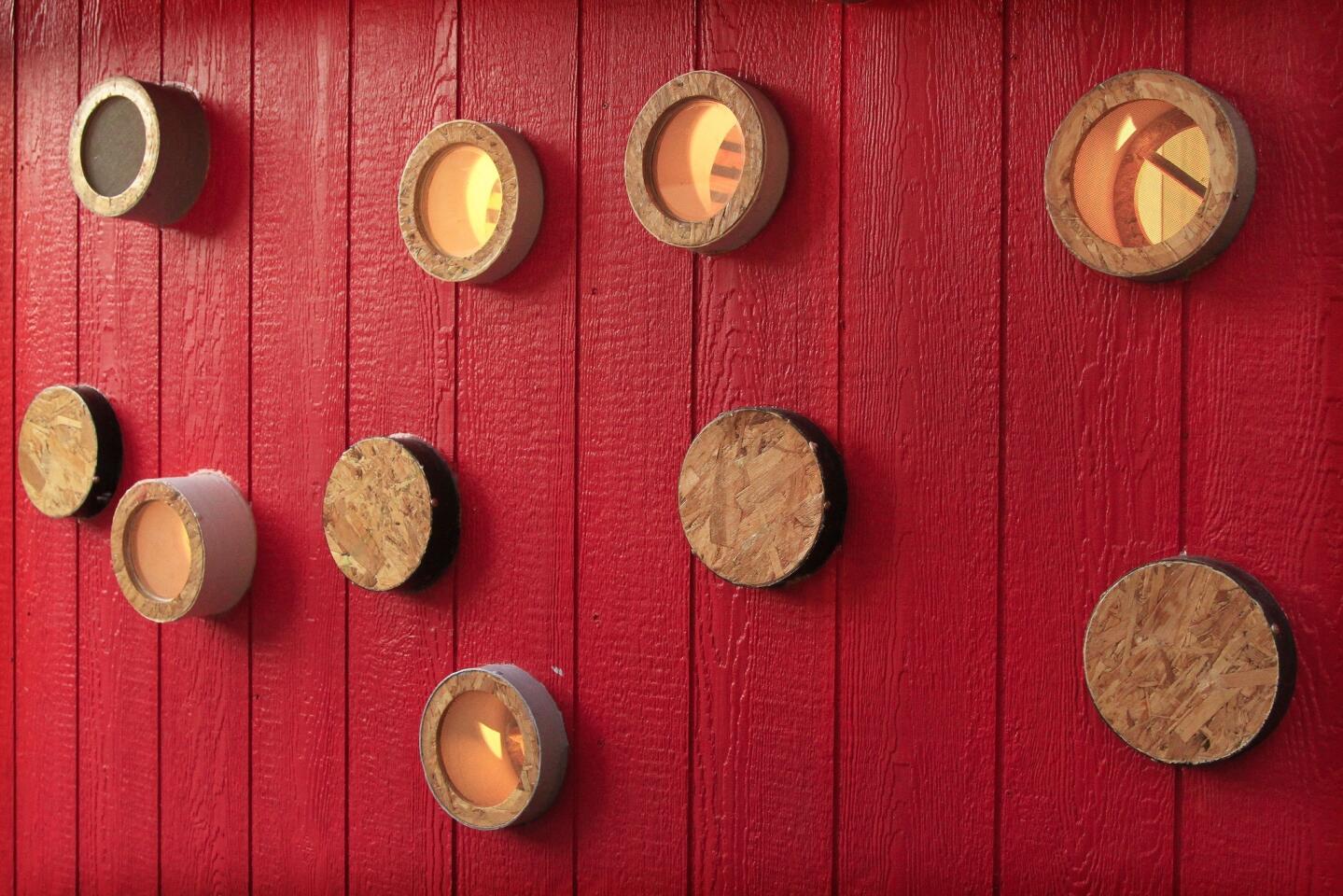
The red music cabin has 64 portholes that let in natural light, can be used for storage inside and also function as ... (Ricardo DeAratanha / Los Angeles Times)
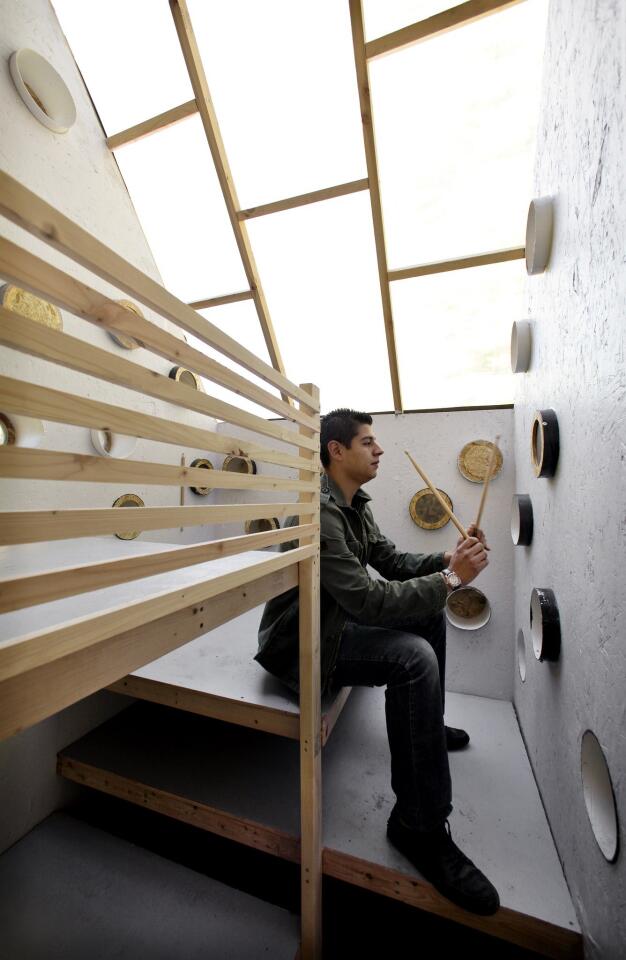
… drums. Saul Archila, 22, uses portholes as percussion instruments inside the cabin. His team also attached fishing line over some portholes, so they can be strummed like a guitar. (Ricardo DeAratanha / Los Angeles Times)
Advertisement
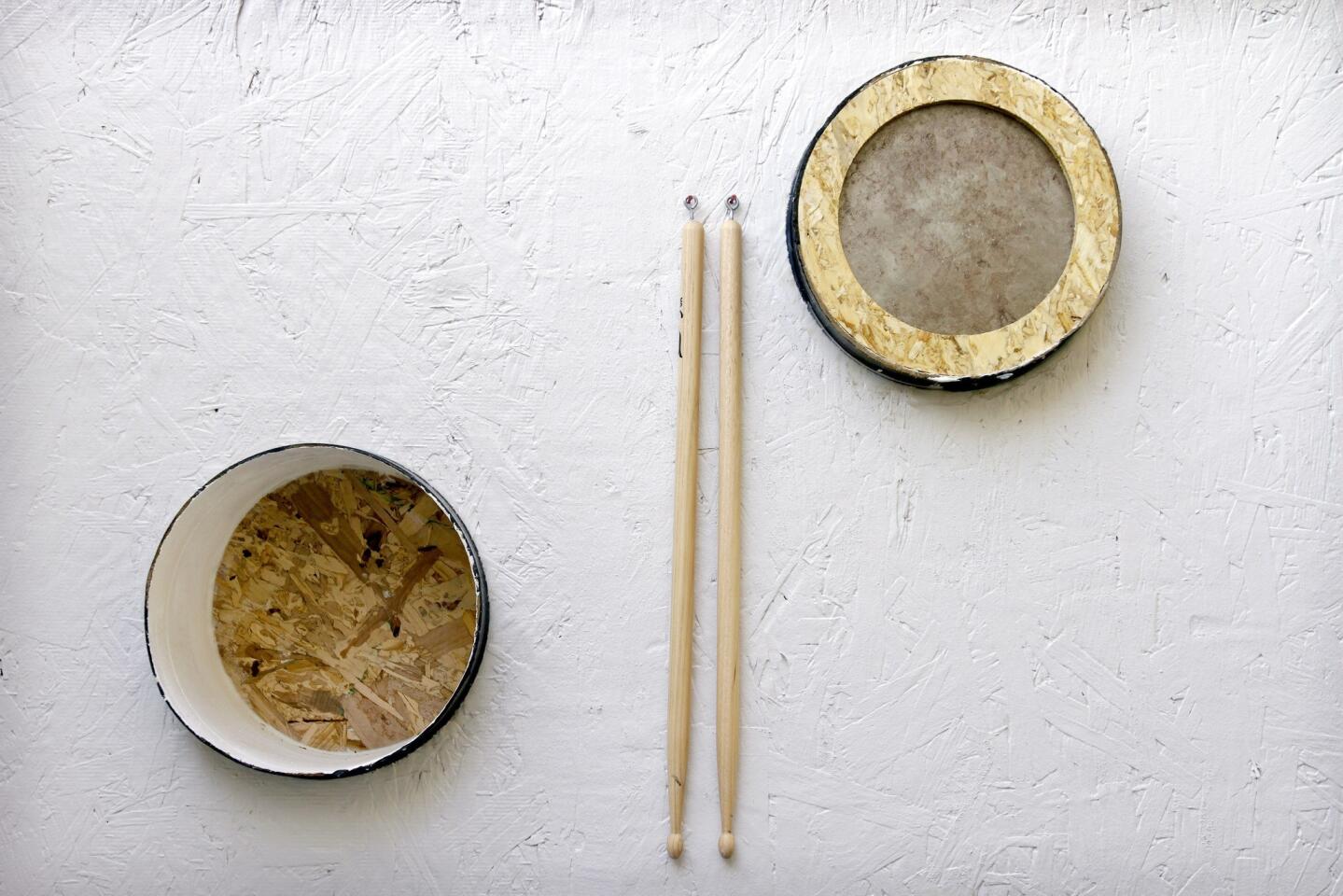
Sticks hang on the wall, awaiting their next drummer. (Ricardo DeAratanha / Los Angeles Times)
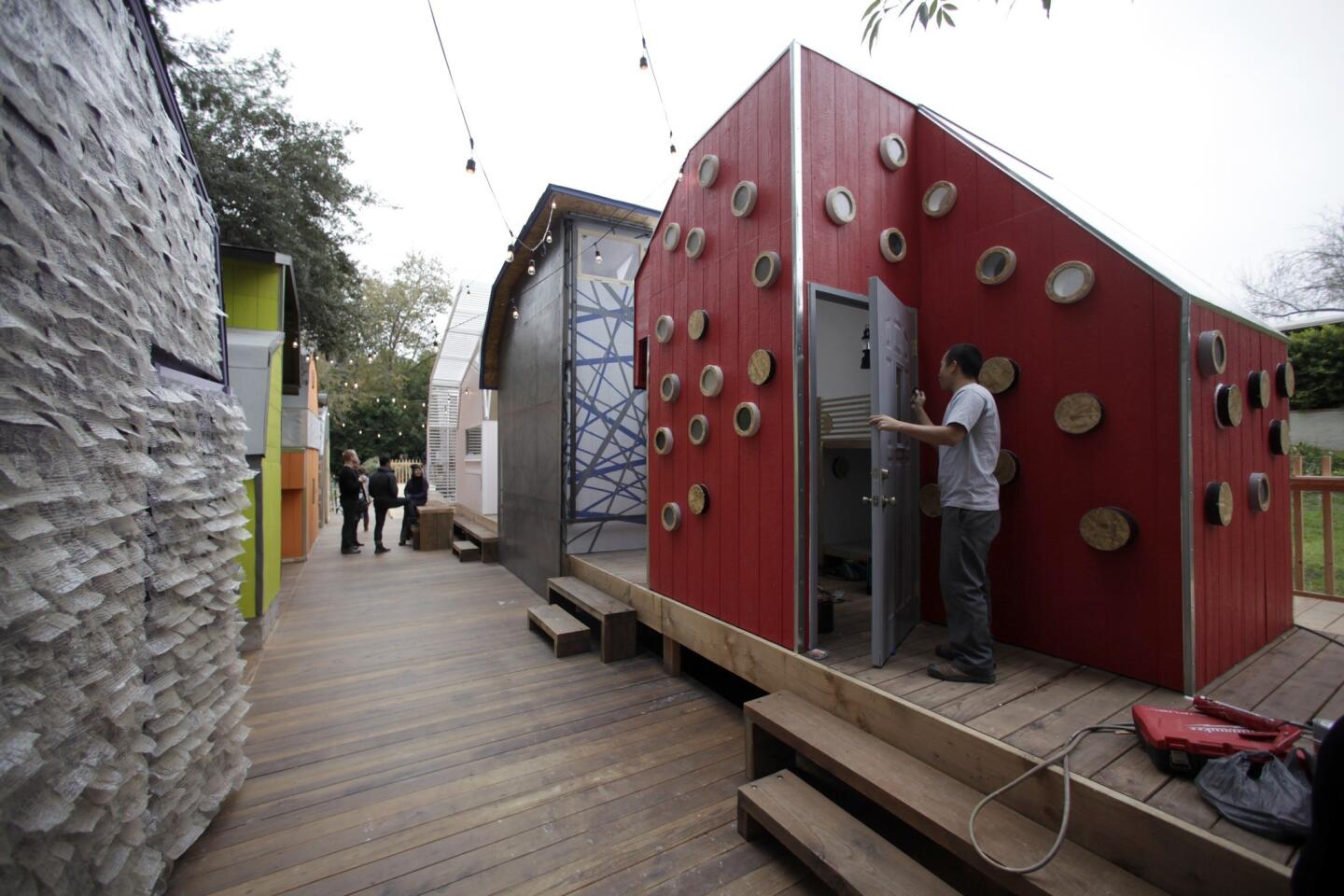
Phong Lee attaches a door to the music cabin as the team put finishing touches on its design. (Kirk McKoy / Los Angeles Times)
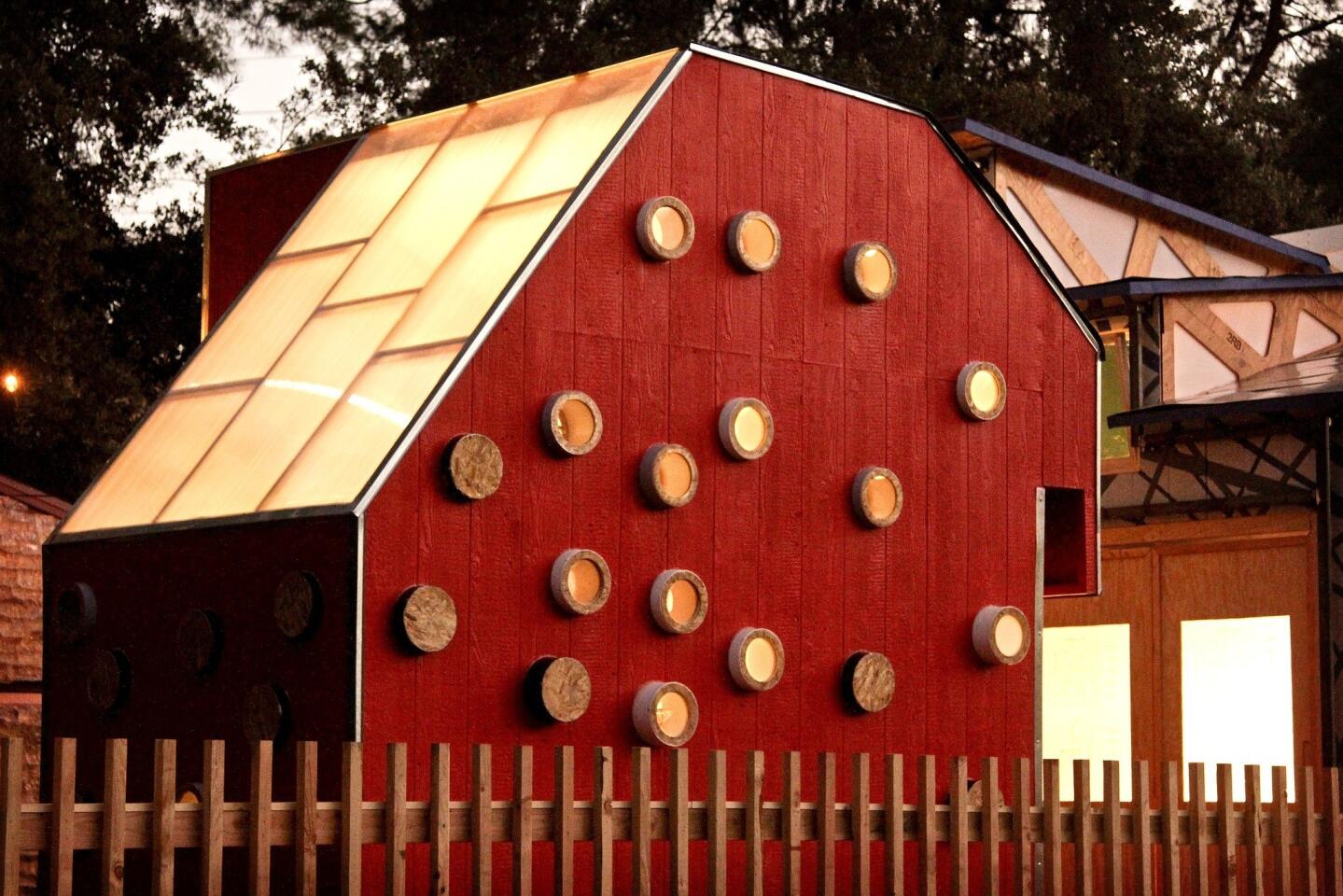
The portholes and plexiglass ceiling, illuminated at dusk. (Ricardo DeAratanha / Los Angeles Times)
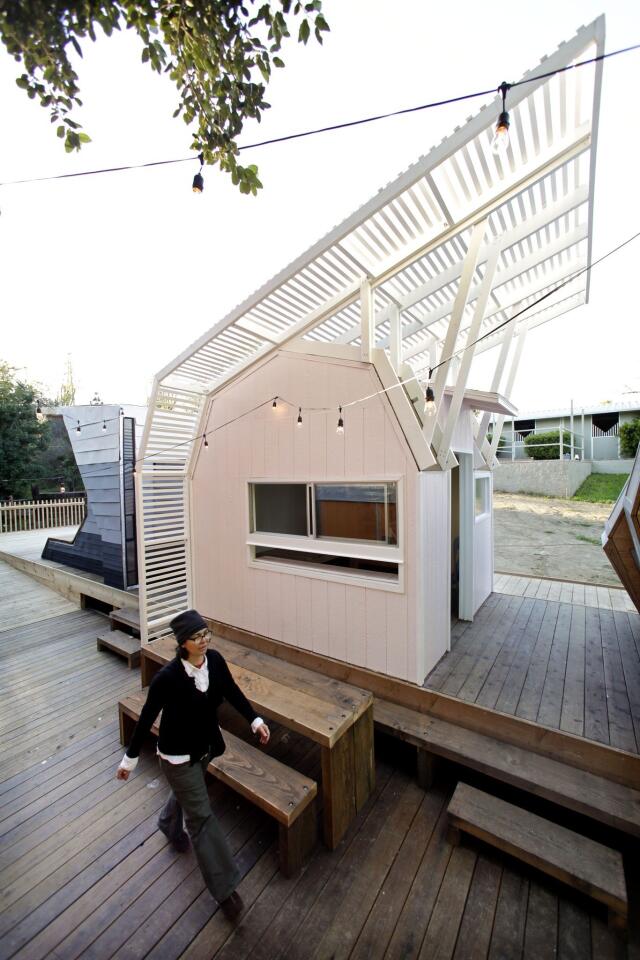
Woodbury undergraduate chairwoman Jeanine Centuori, an architect and one of the organizers of the projects, walks past the pink dining cabin’s pass-through that allows food (or, at the opening reception, beer) to be handed from the inside to the outside. The structure’s defining design move is a white screen made of simple 1-by-2 boards, which will offer a reprieve from the intense Shadow Hills heat in the summer. (Ricardo DeAratanha / Los Angeles Times)
Advertisement
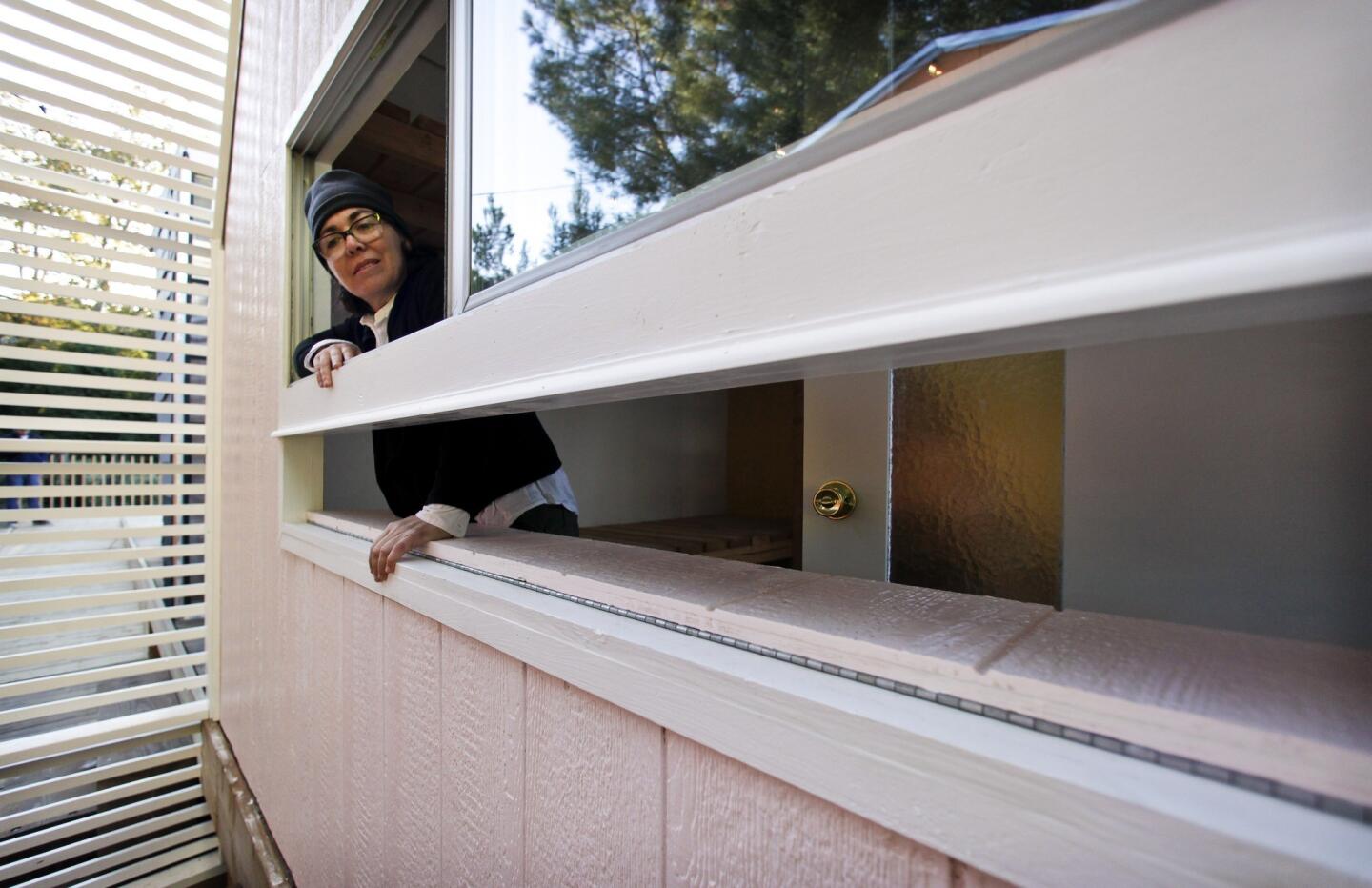
Centuori peeks through a window that can be opened for easy take-out service. (Ricardo DeAratanha / Los Angeles Times)
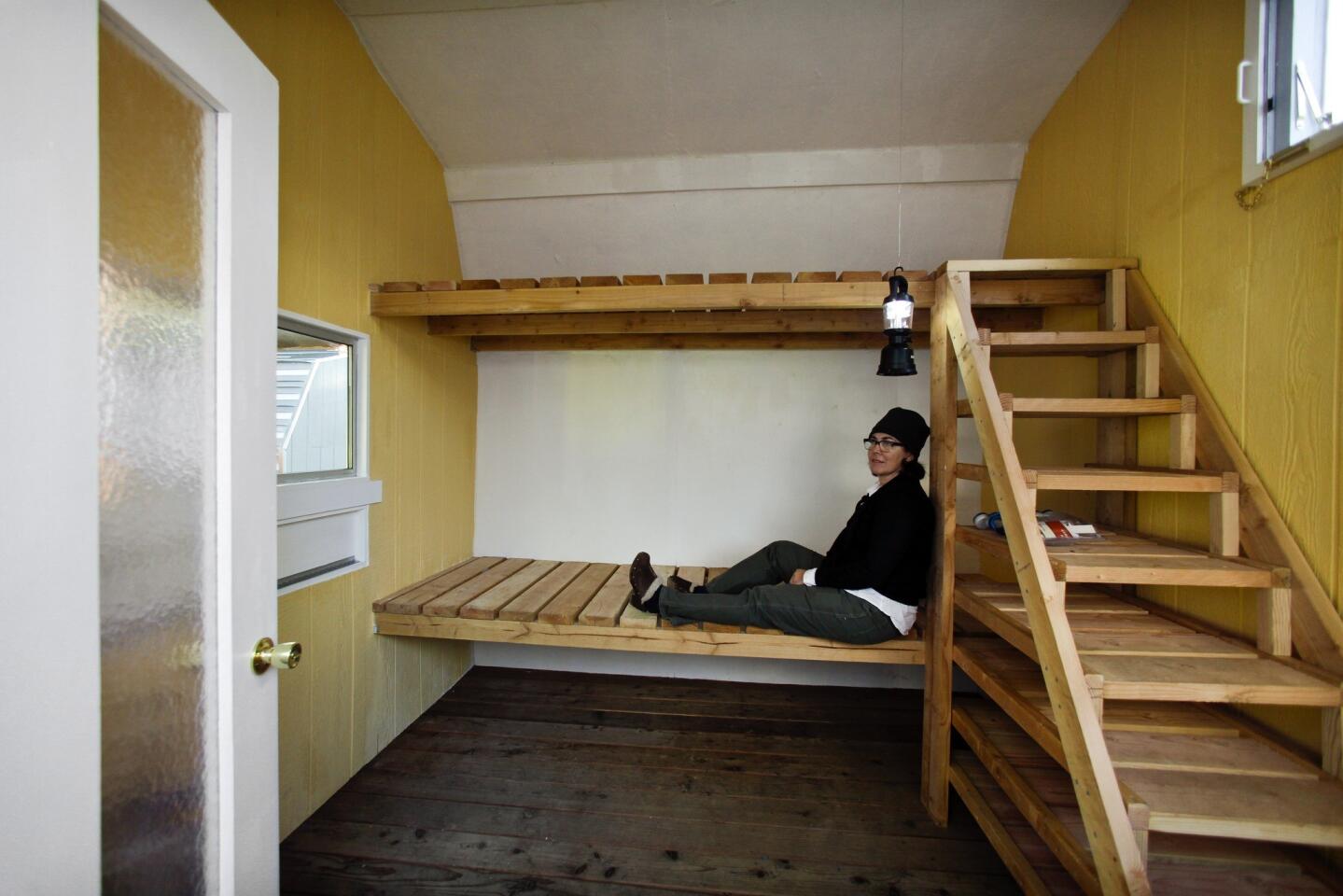
Inside the pink cabin, Centuori rests on one of two beds (a requirement for each team). The stairs were meant to double as storage. As a teacher and an architect, Centuori liked the prospect of visitors coming to the equestrian center for one reason and discovering something else along the way. “I wonder,” she said, “if it might get the people who stay here talking about architecture?” (Ricardo DeAratanha / Los Angeles Times)
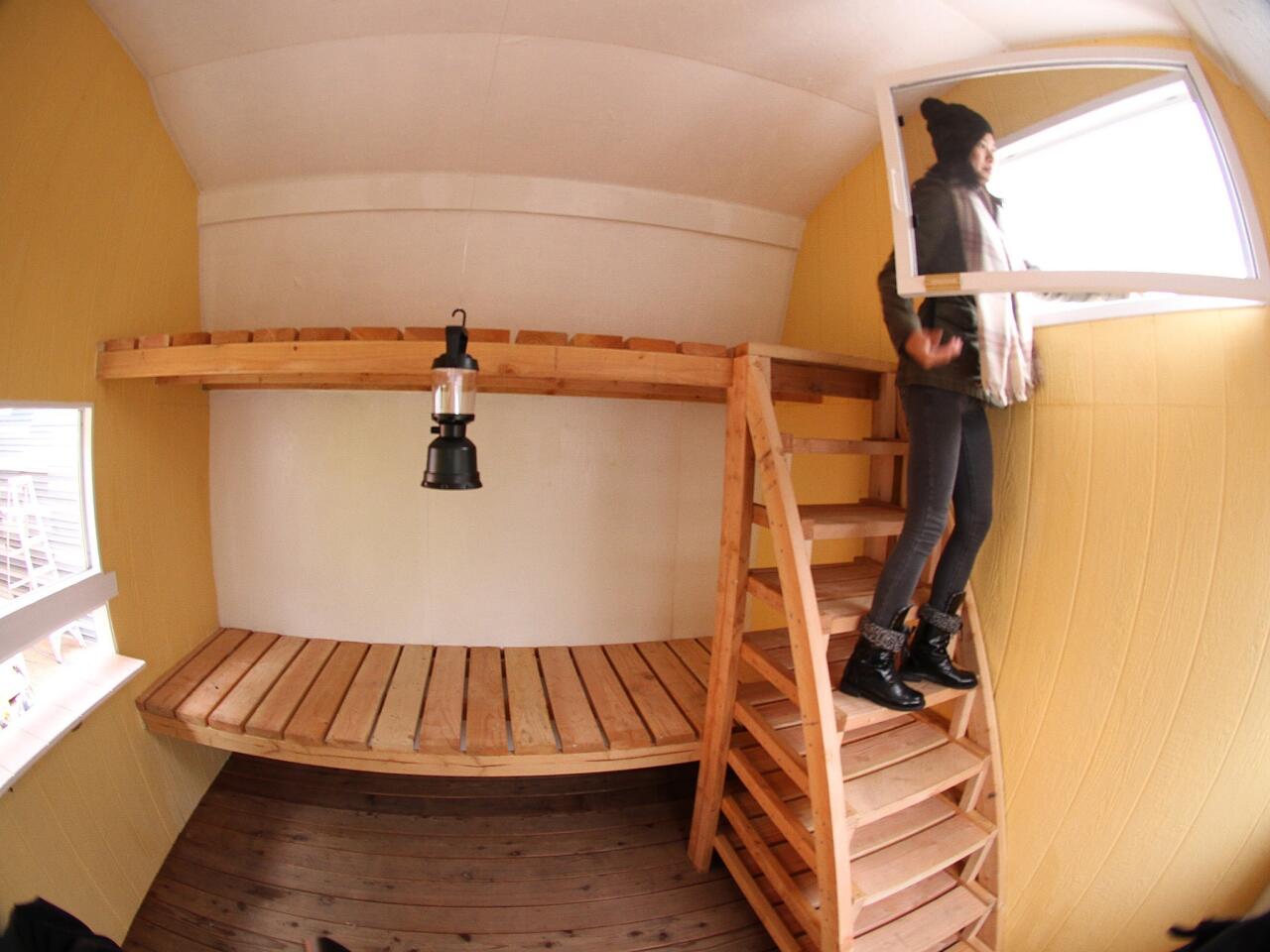
Team member Hongzuo Chen looks toward the stables from an operable window that provides light as well as ventilation. (Kirk McKoy / Los Angeles Times)
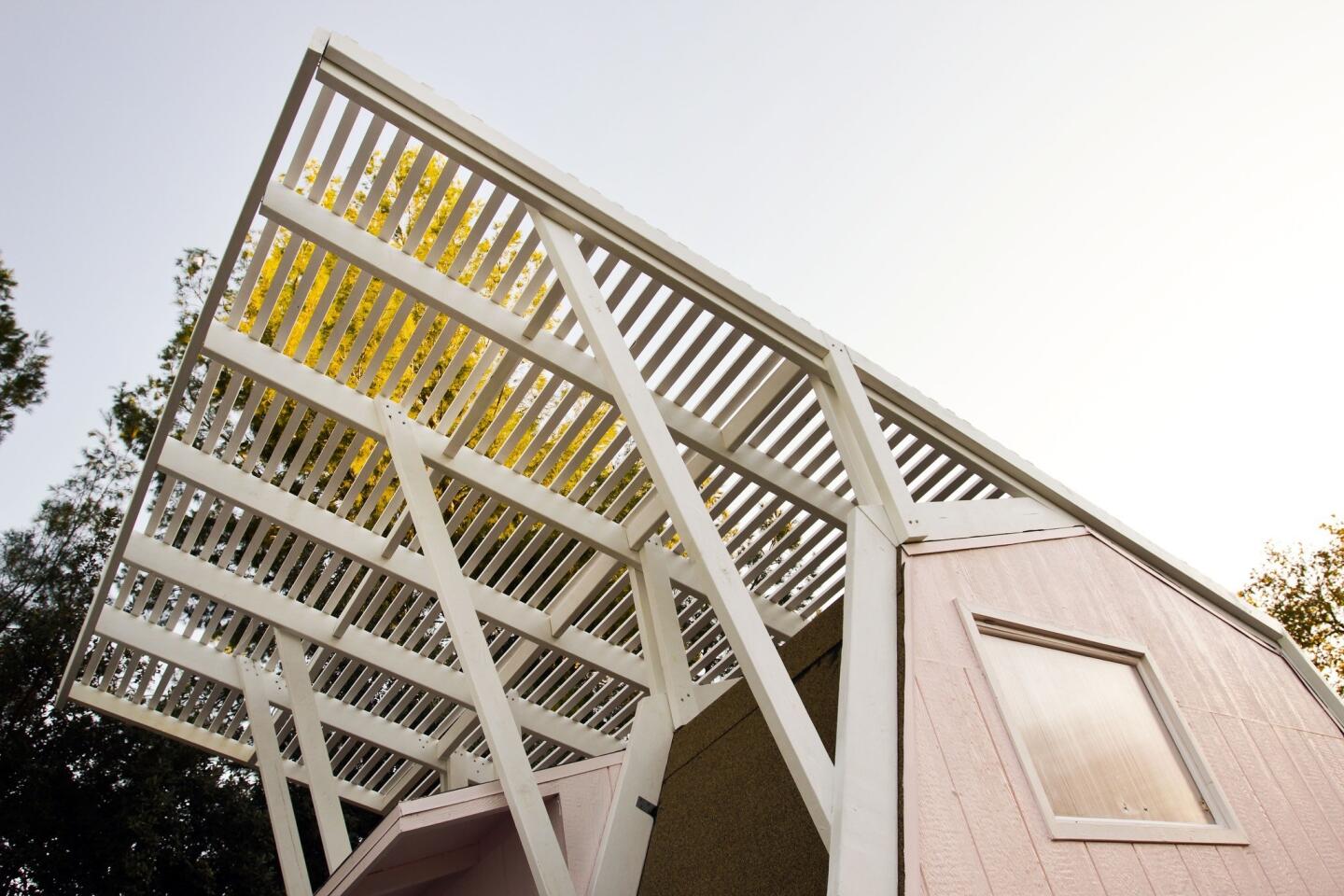
A detail of the shade screen, which gives the small structure its visual presence. (Ricardo DeAratanha / Los Angeles Times)
Advertisement
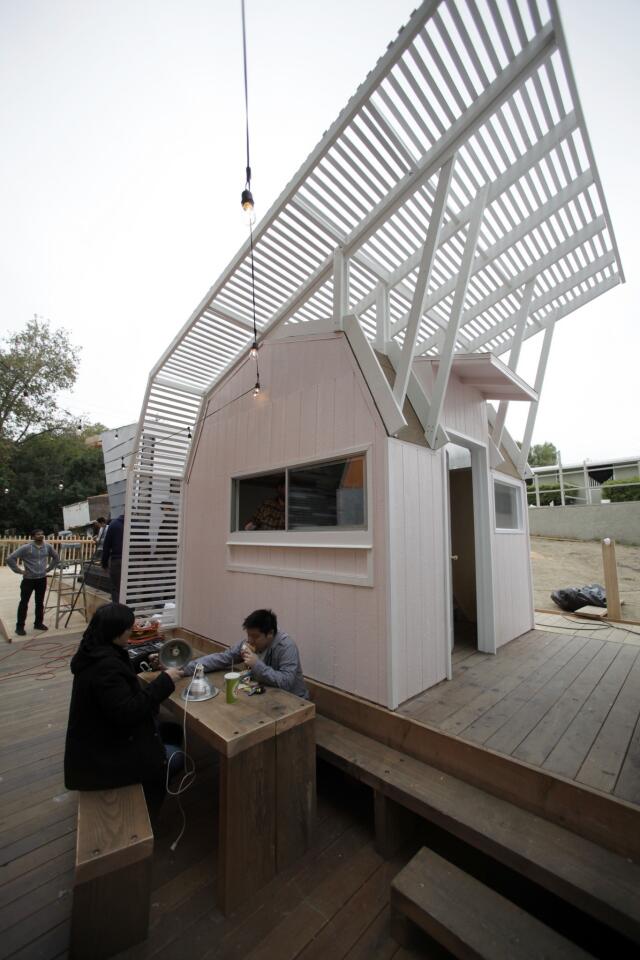
A communal dining table makes use of the outdoor area. (Kirk McKoy / Los Angeles Times)
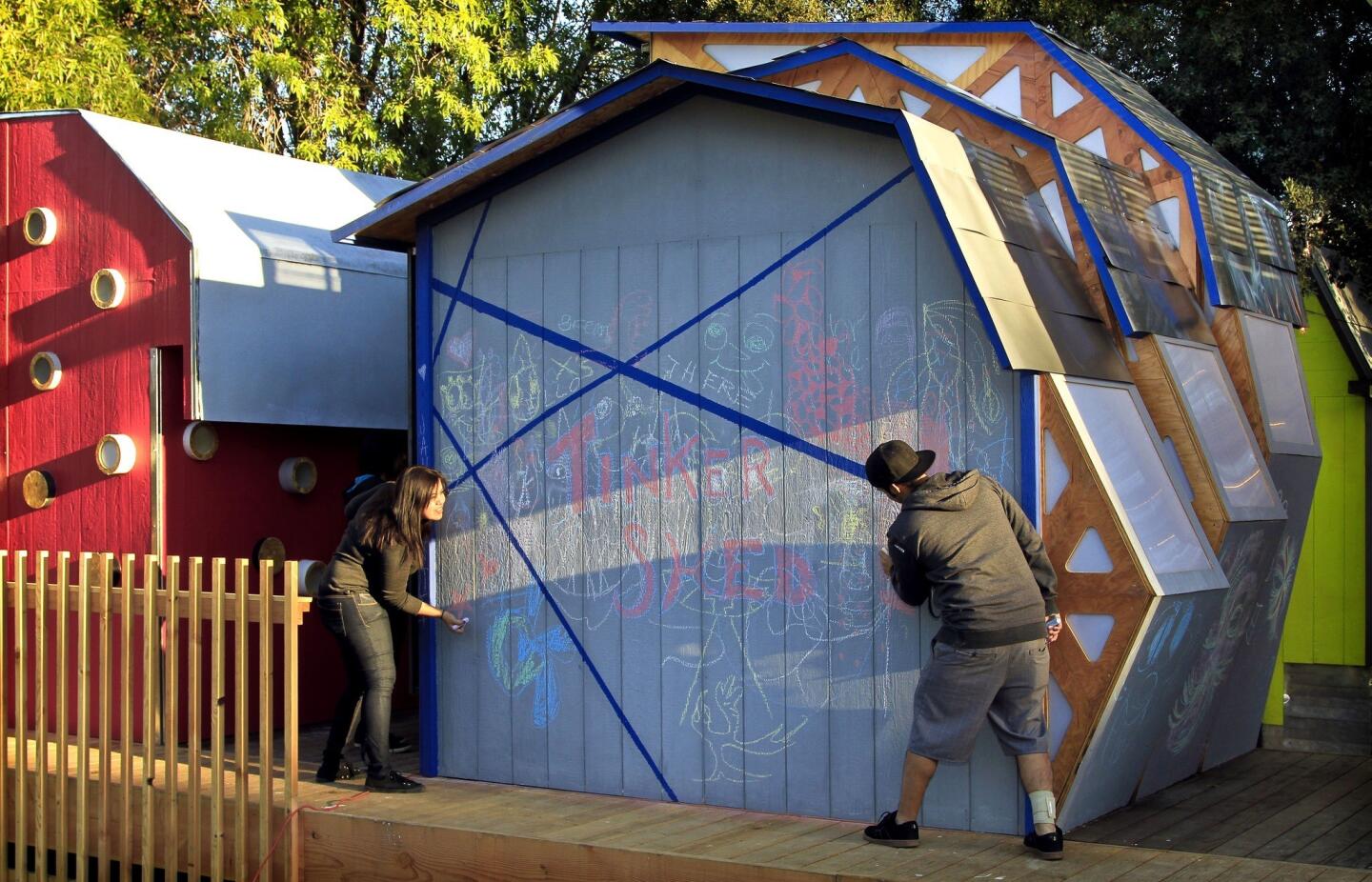
Woodbury architecture students Jannette Flores, 25, and Chris Hurtado, 25, draw with chalk on their blue game-themed cabin. The team made their own exterior chalkboard paint by mixing grout with latex paint. (Ricardo DeAratanha / Los Angeles Times)
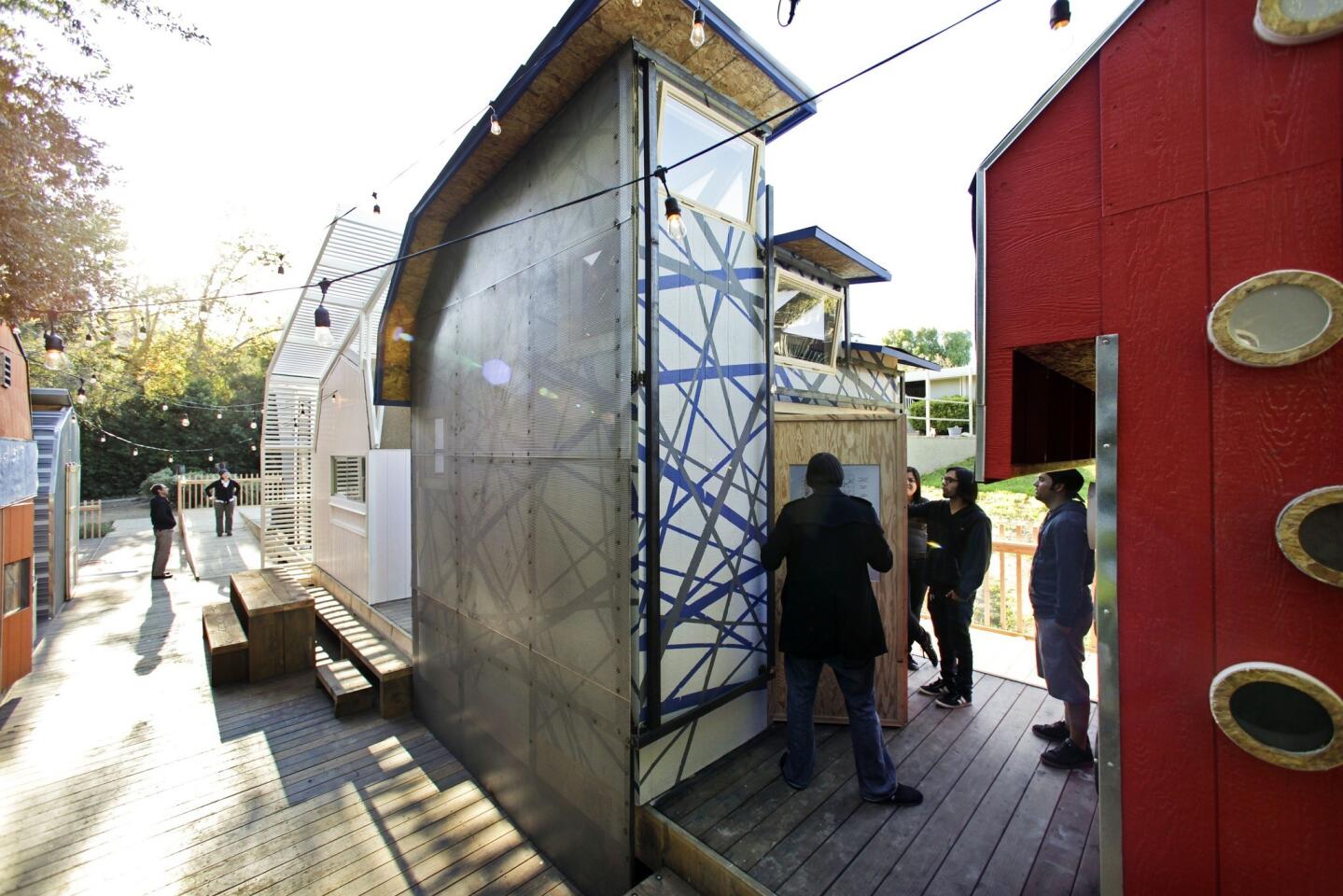
The backside of the game-themed cabin. Note the metal back and the folding doors around which students are gathered. (Ricardo DeAratanha / Los Angeles Times)
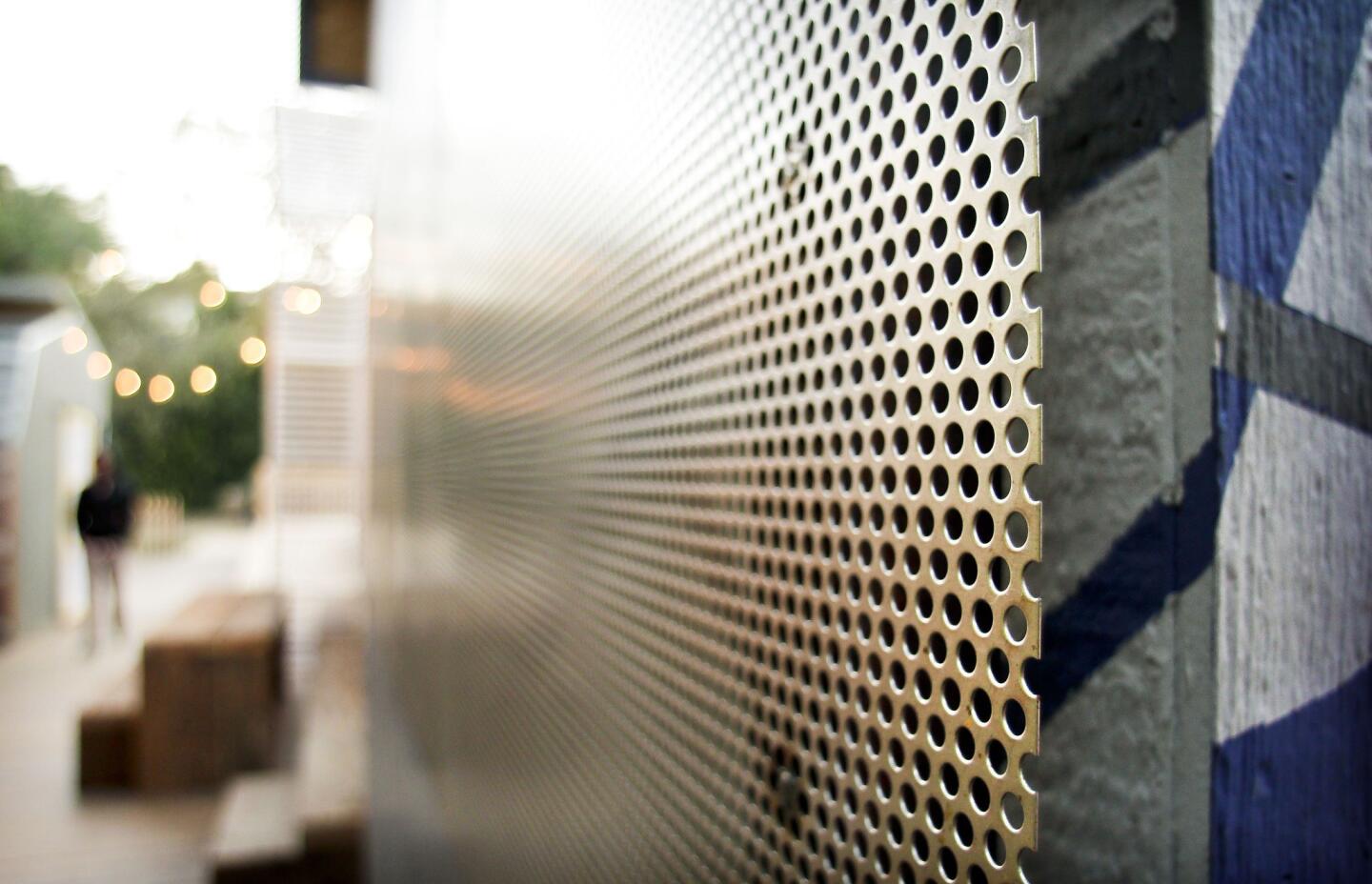
The perforated metal screen was installed to “mess with depth perception,” student David Hurtado said. (Ricardo DeAratanha / Los Angeles Times)
Advertisement
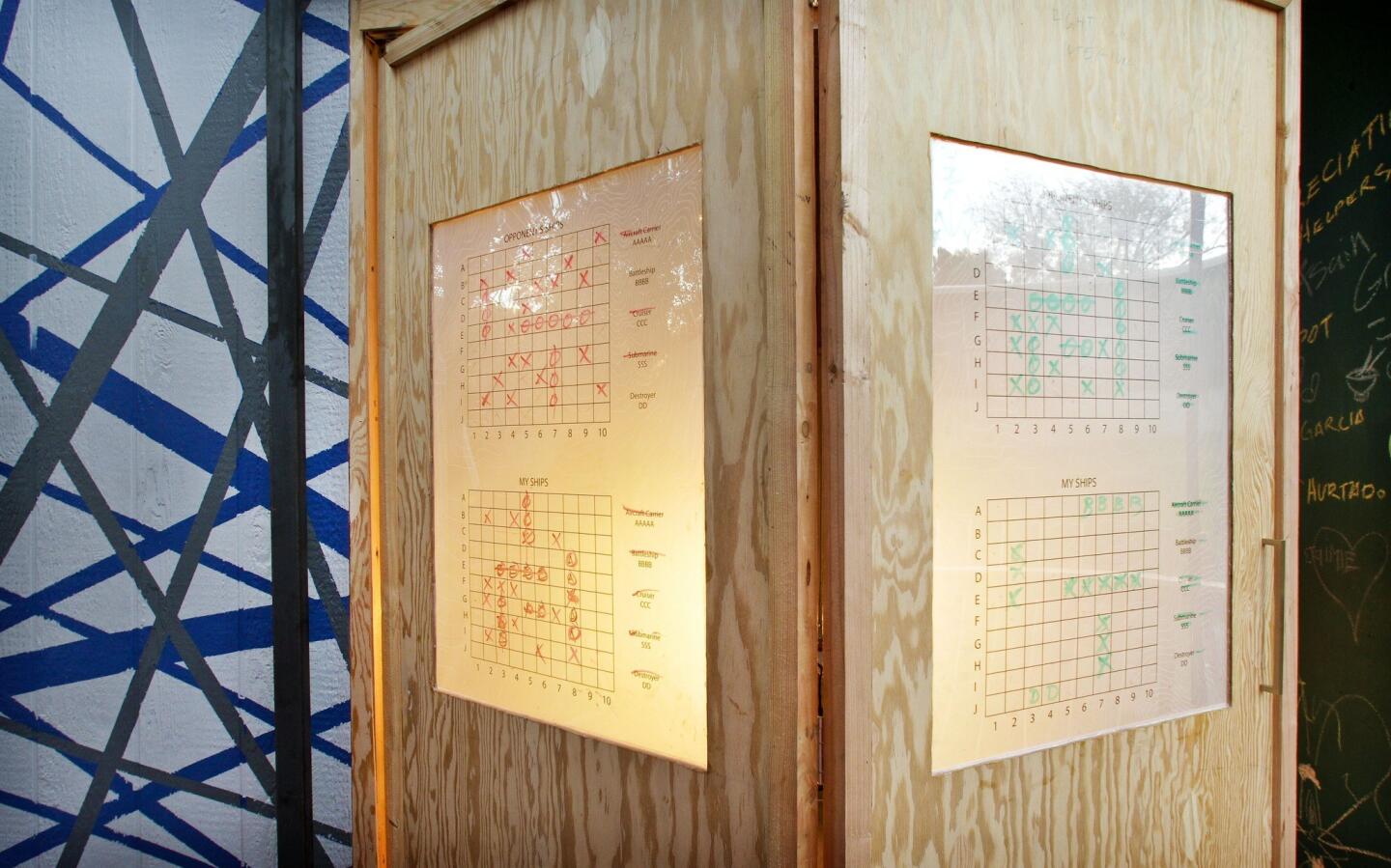
Battleship game boards were printed on plexiglass and installed on the folding doors of the cabin. (Ricardo DeAratanha / Los Angeles Times)
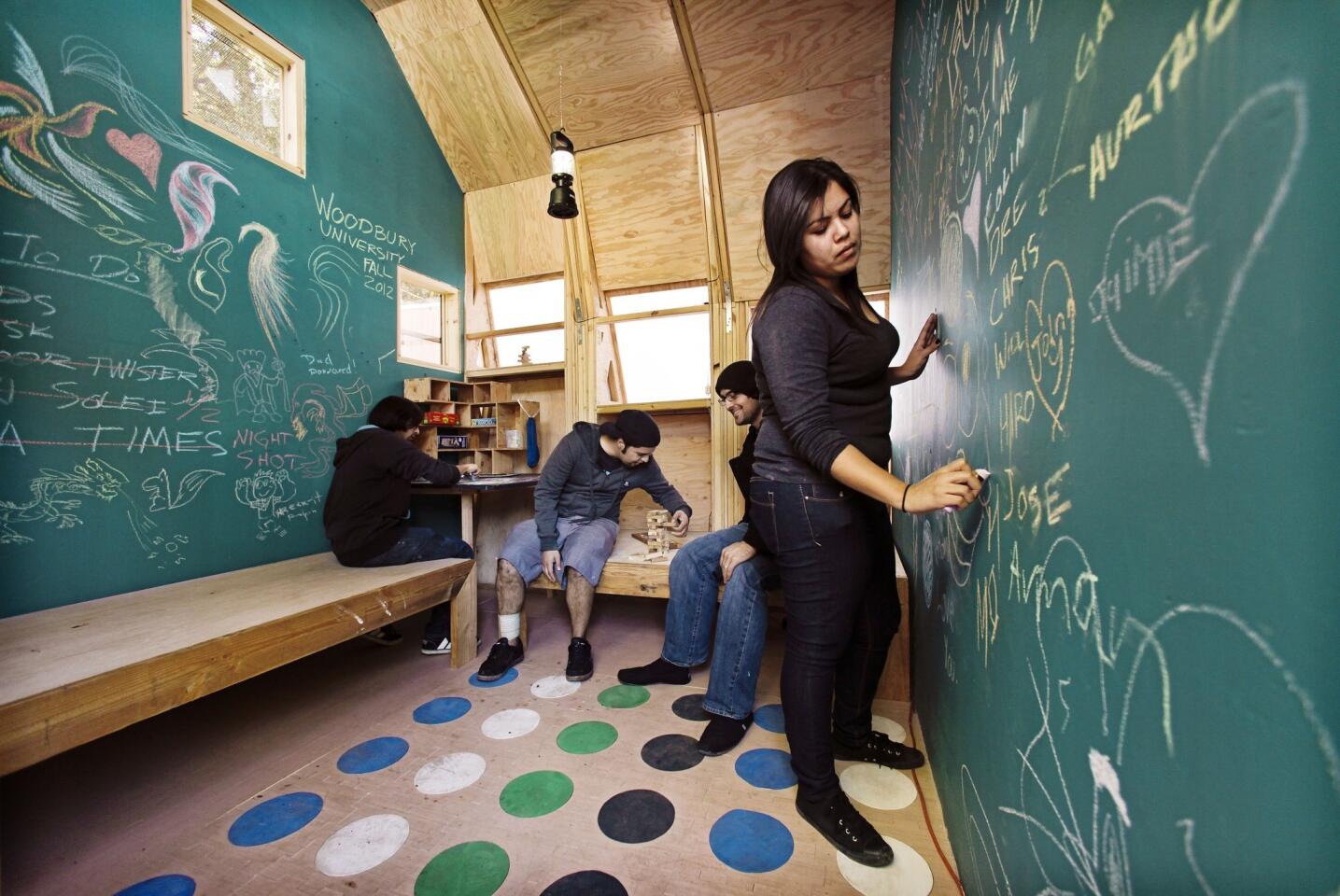
Inside the game-themed cabin, students have fun writing on chalkboard walls. “We wanted to bring in as many playful moments as possible,” said David Hurtado, pictured with Chris Hurtado, John Herman and Jannette Flores. (Ricardo DeAratanha / Los Angeles Times)
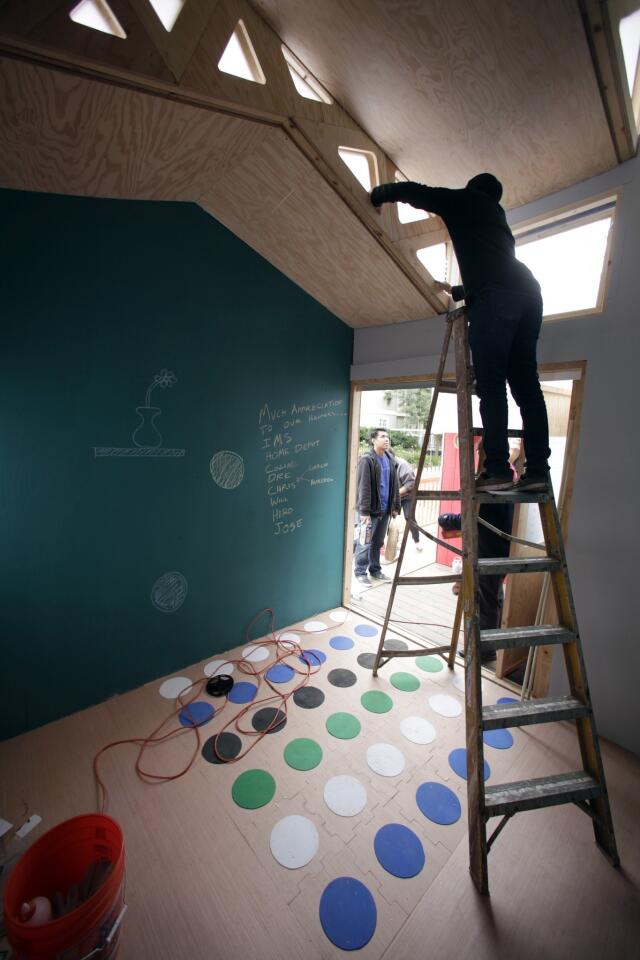
Students spent two weeks fabricating the sculptural wooden pieces. On the floor: a handmade Twister game, with foam pieces installed in plywood cut in a jigsaw puzzle pattern. (Kirk McKoy / Los Angeles Times)
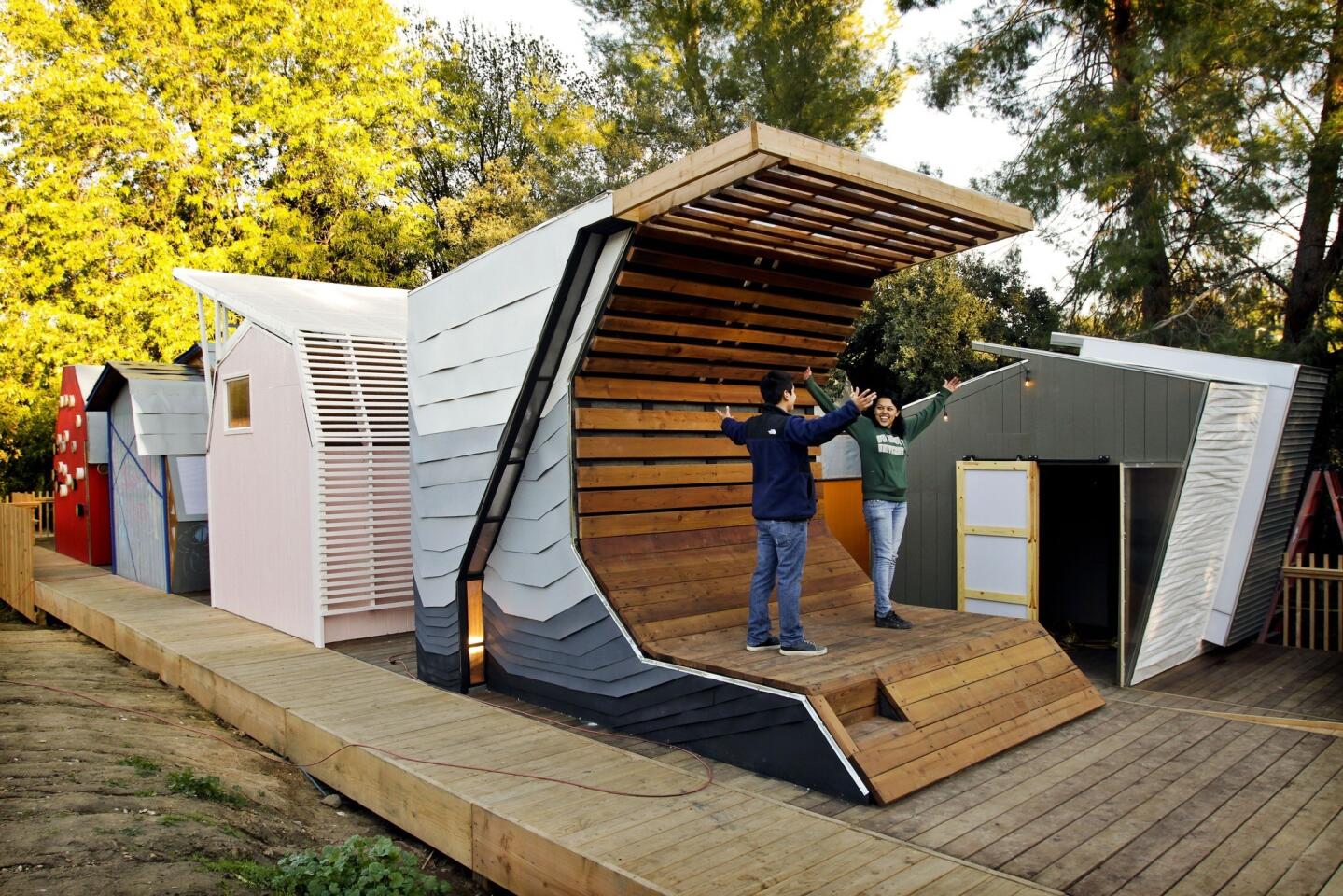
Students Martin Garcia, 25, and Athenes Lopez, 25, on the stage of their performance-themed cabin. Their team took the roof of their shed kit and installed it on its side, creating a miniature amphitheater. (Ricardo DeAratanha / Los Angeles Times)
Advertisement
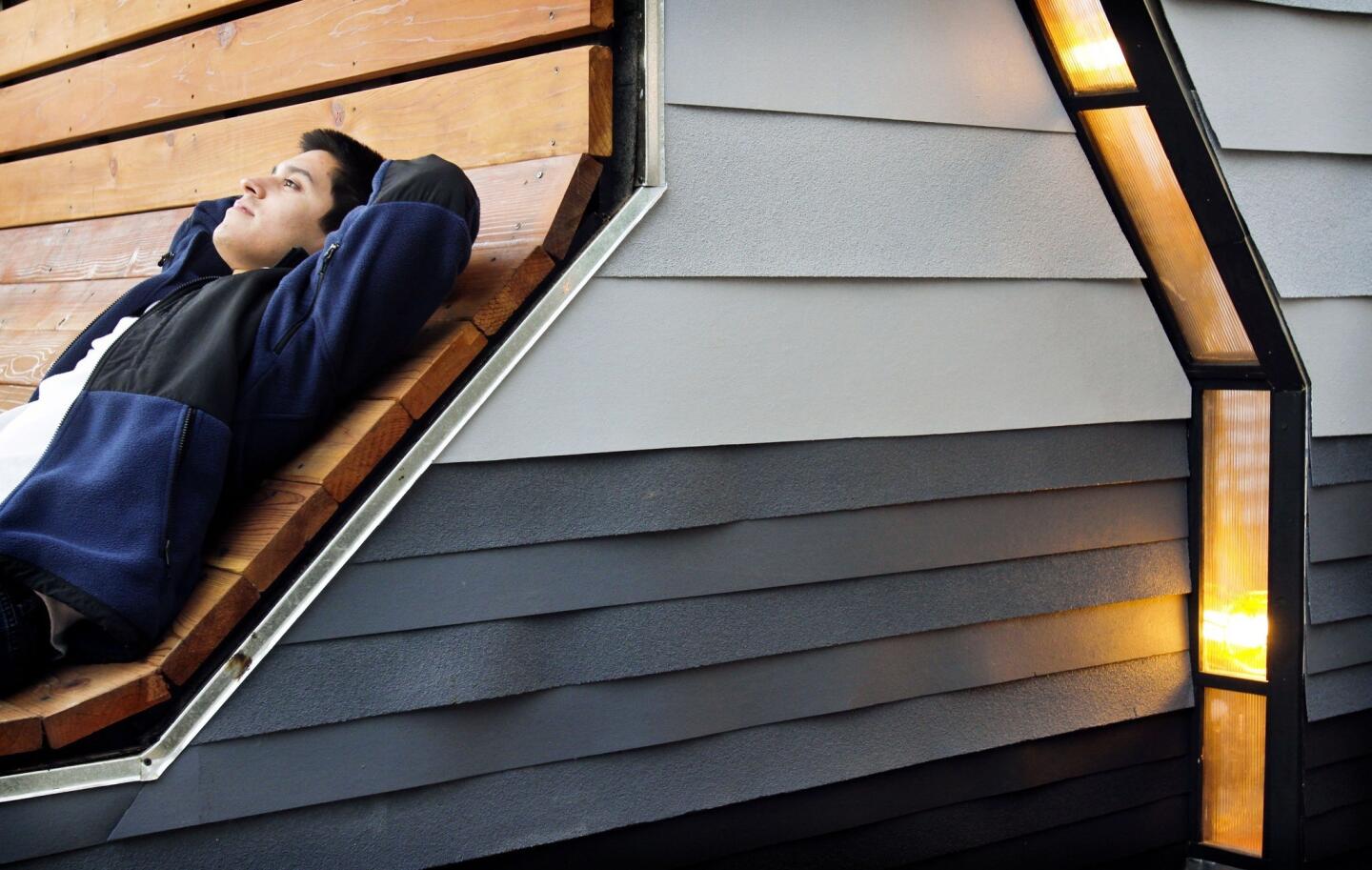
Martin Garcia leans back on the incline of the stage. Inside the cabin, the space under Garcia provides storage for two twin beds that can be pulled out at night. Roll roofing material in shades of gray was used as exterior siding. (Ricardo DeAratanha / Los Angeles Times)
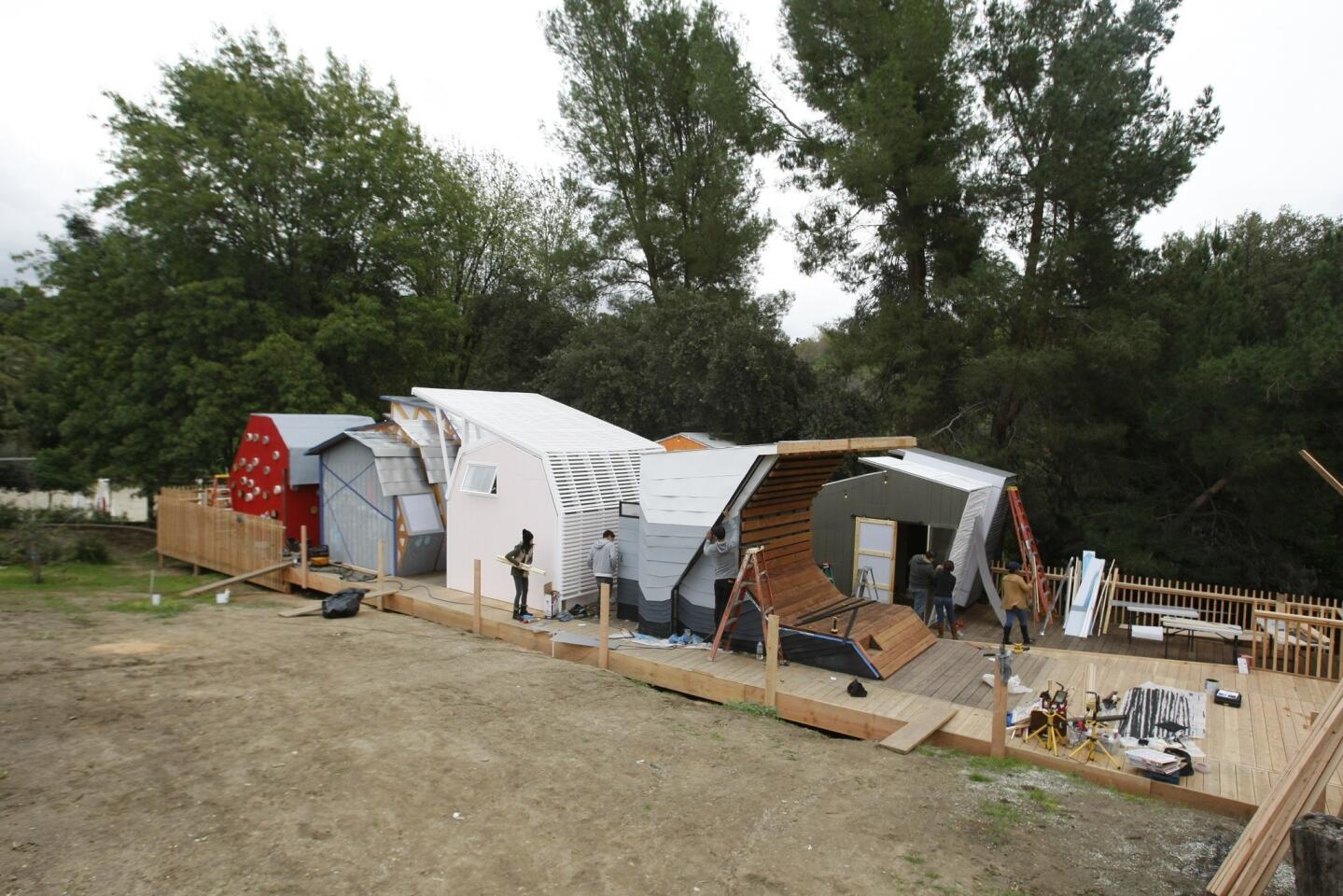
The performance-themed cabin, at far right, sacrificed some of its space for the better of the village, so the promenade can be used as seating space for performances. (Kirk McKoy / Los Angeles Times)
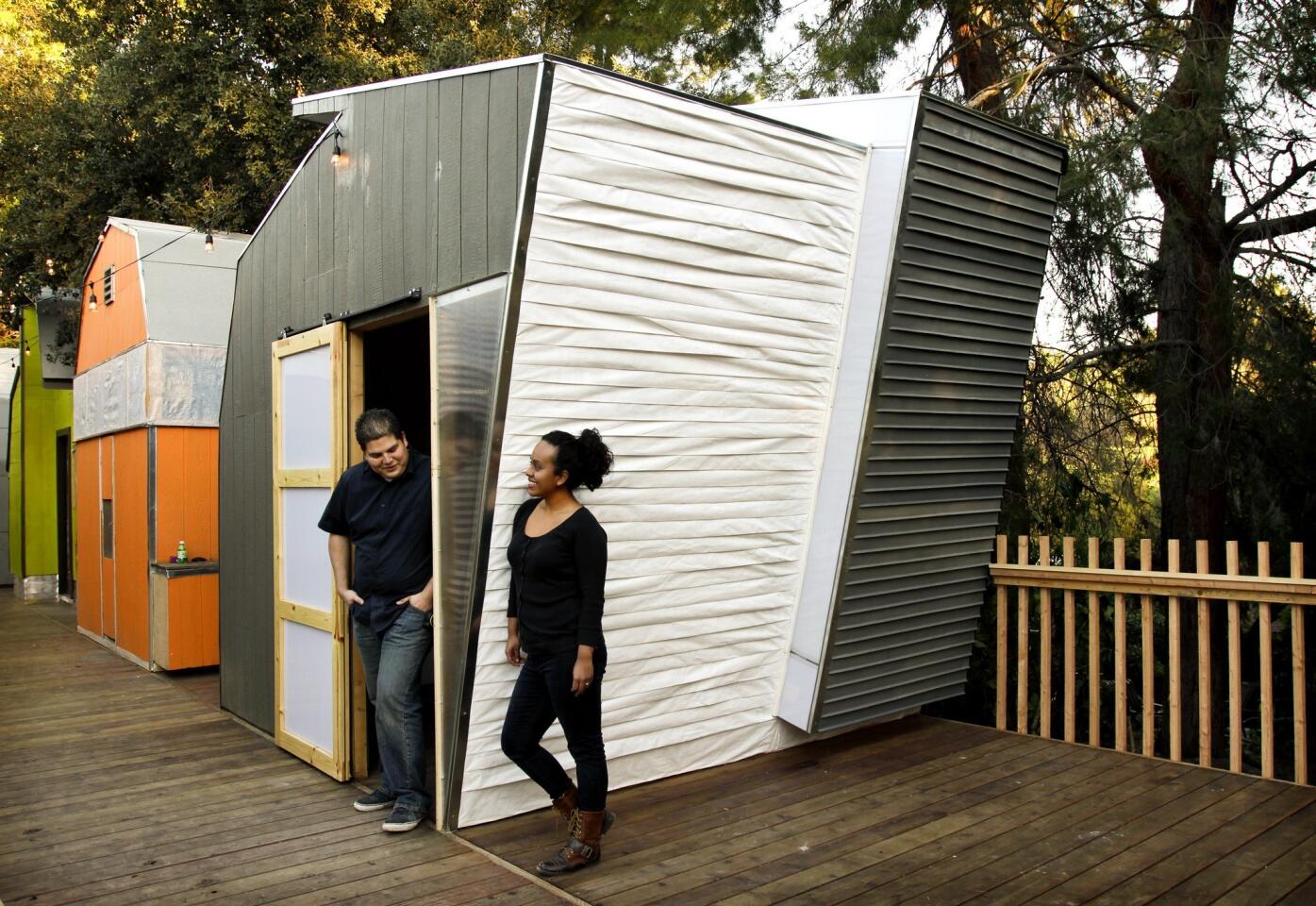
Jose Siquina, 27, and Leslee Rodas, 23, stand outside of their therapy-themed cabin, meant to be used as a space cabin for talk and physical therapy. They installed inexpensive pleated Tyvek and recycled vinyl baseboards from Home Depot as exterior siding. (Ricardo DeAratanha / Los Angeles Times)
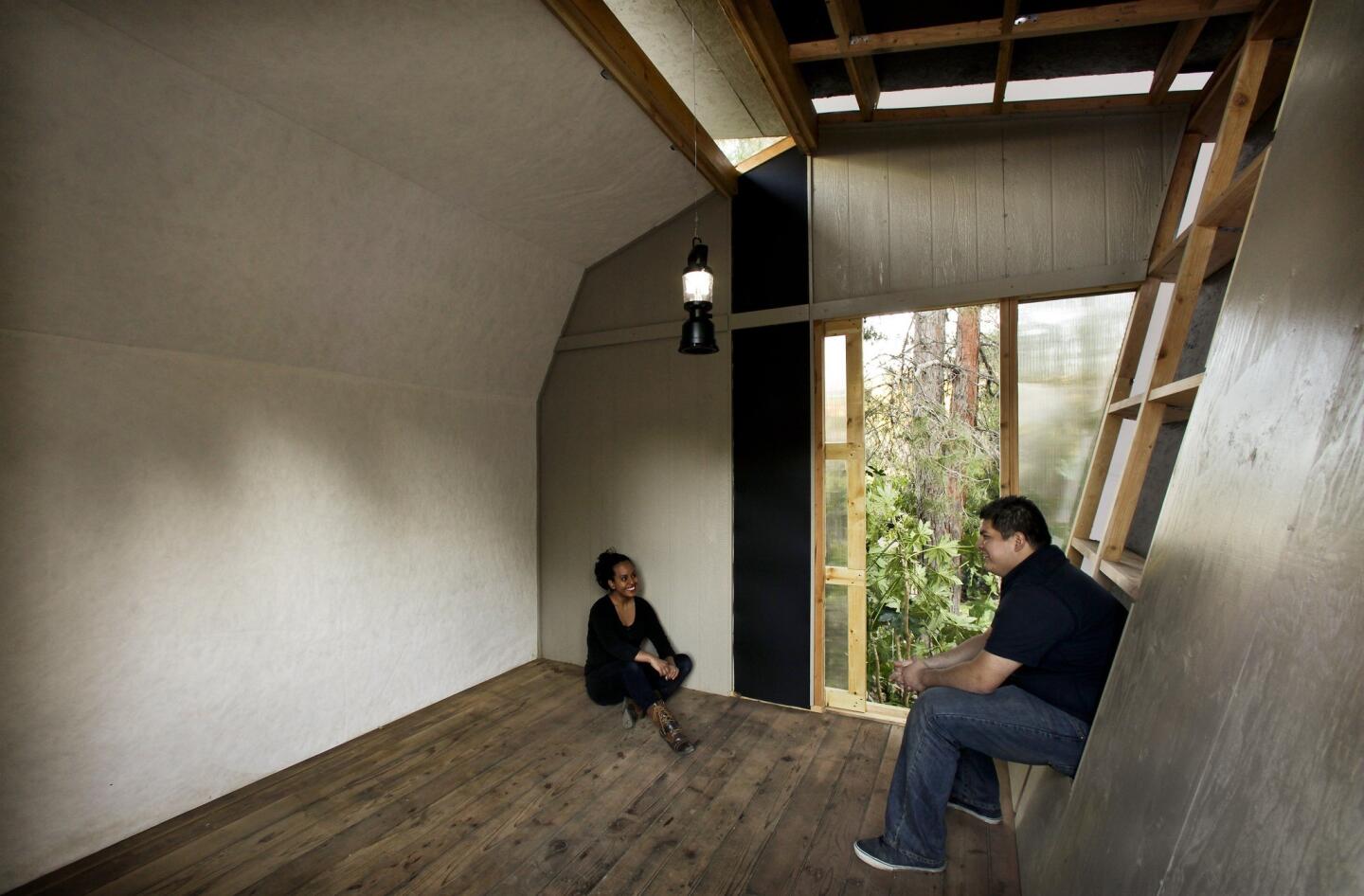
Rodas and Siquina designed their cabin with views to gardens and horses. The team created a slanted wall to open up the space and provide more room. The students said they hope horses used on the ranch for therapy could be led to the back sliding door, so people could bond with the animals. (Ricardo DeAratanha / Los Angeles Times)
Advertisement
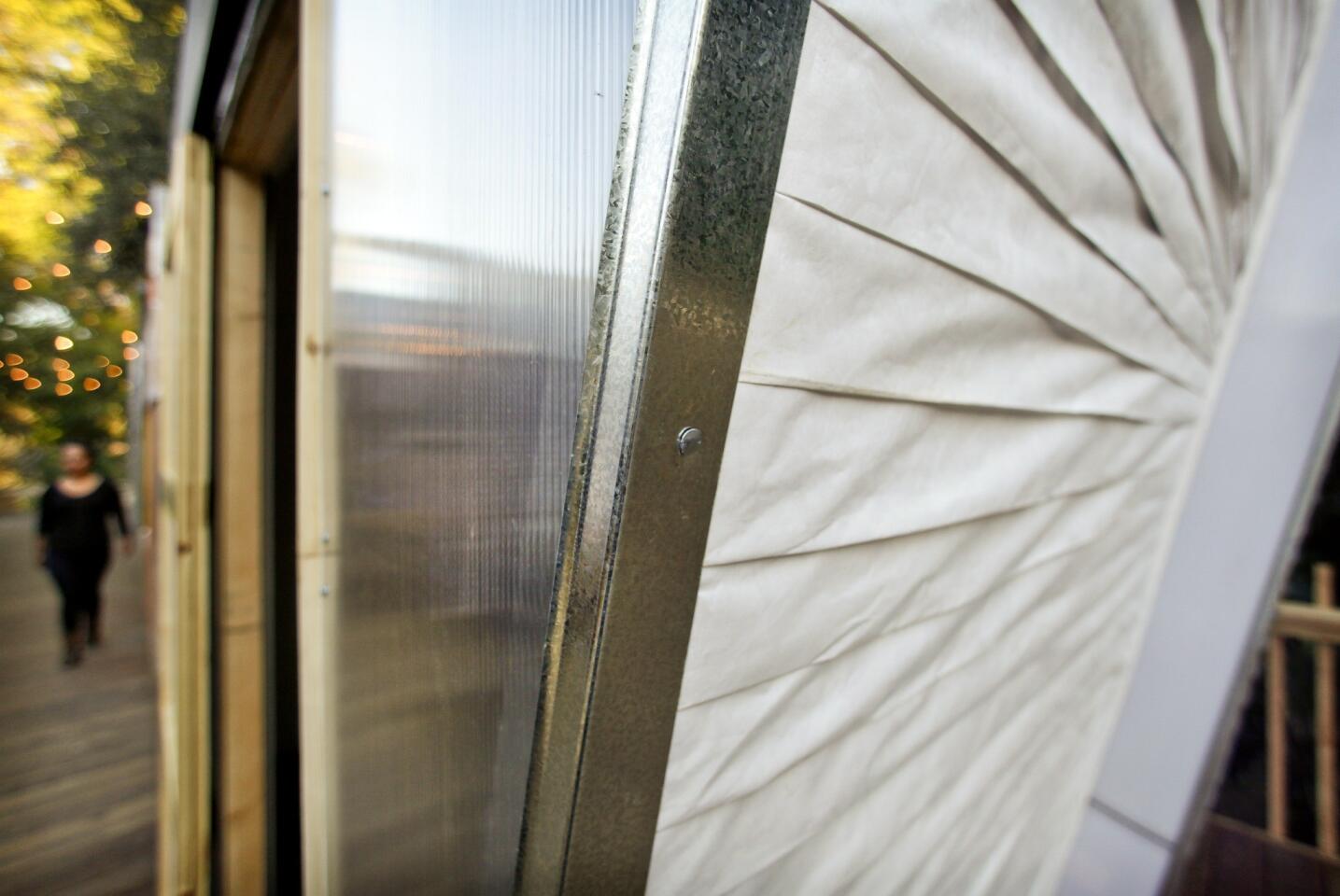
Detail of the pleated Tyvek exterior siding. Co-organizer of the project Jeanine Centouri said students’ personalities come out in their work. “Some are radical. Some are soft,” she said. “The therapy cabin is peaceful.” (Ricardo DeAratanha / Los Angeles Times)
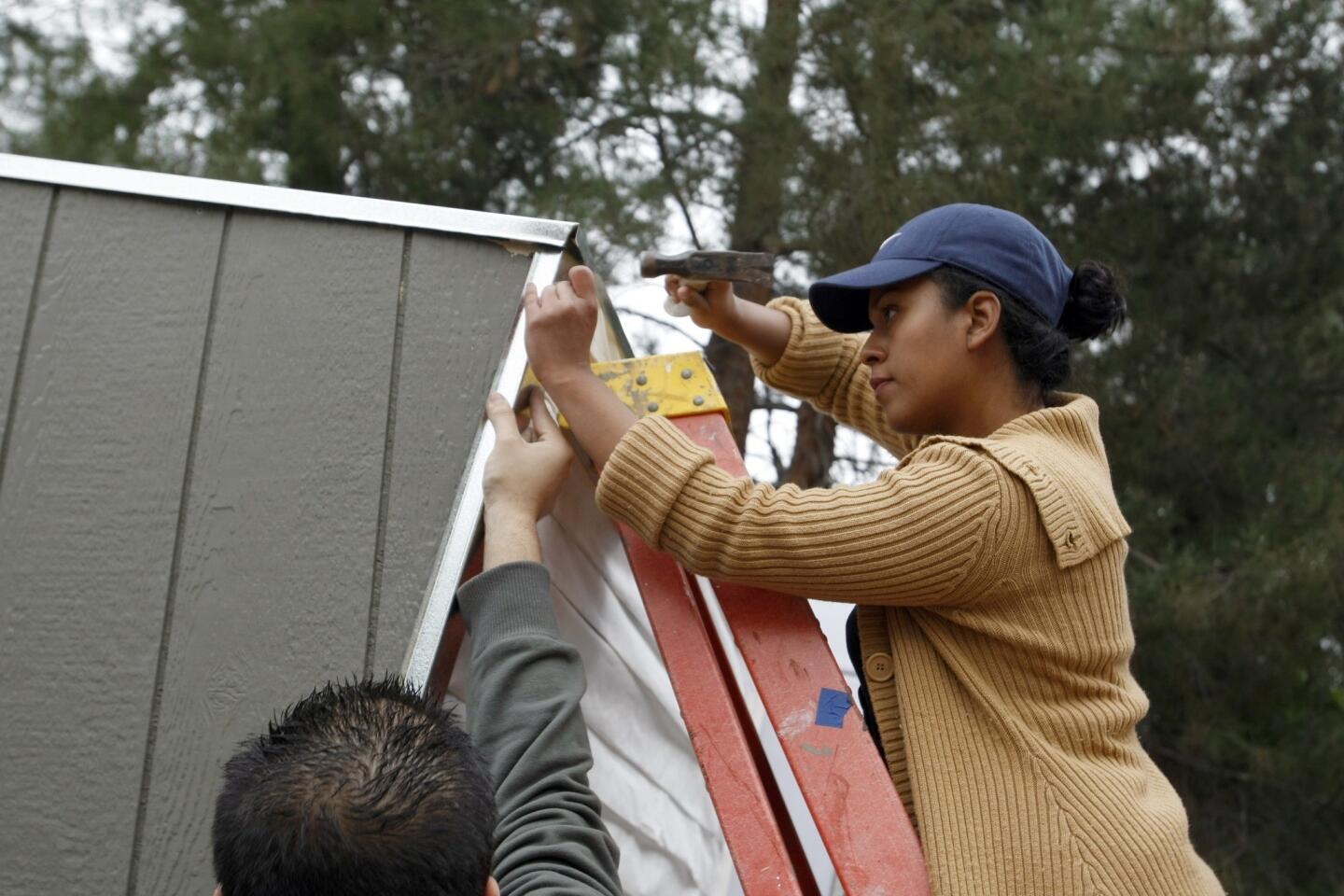
Leslee Rodas puts some finishing touches on the therapy cabin. (Kirk McKoy / Los Angeles Times)
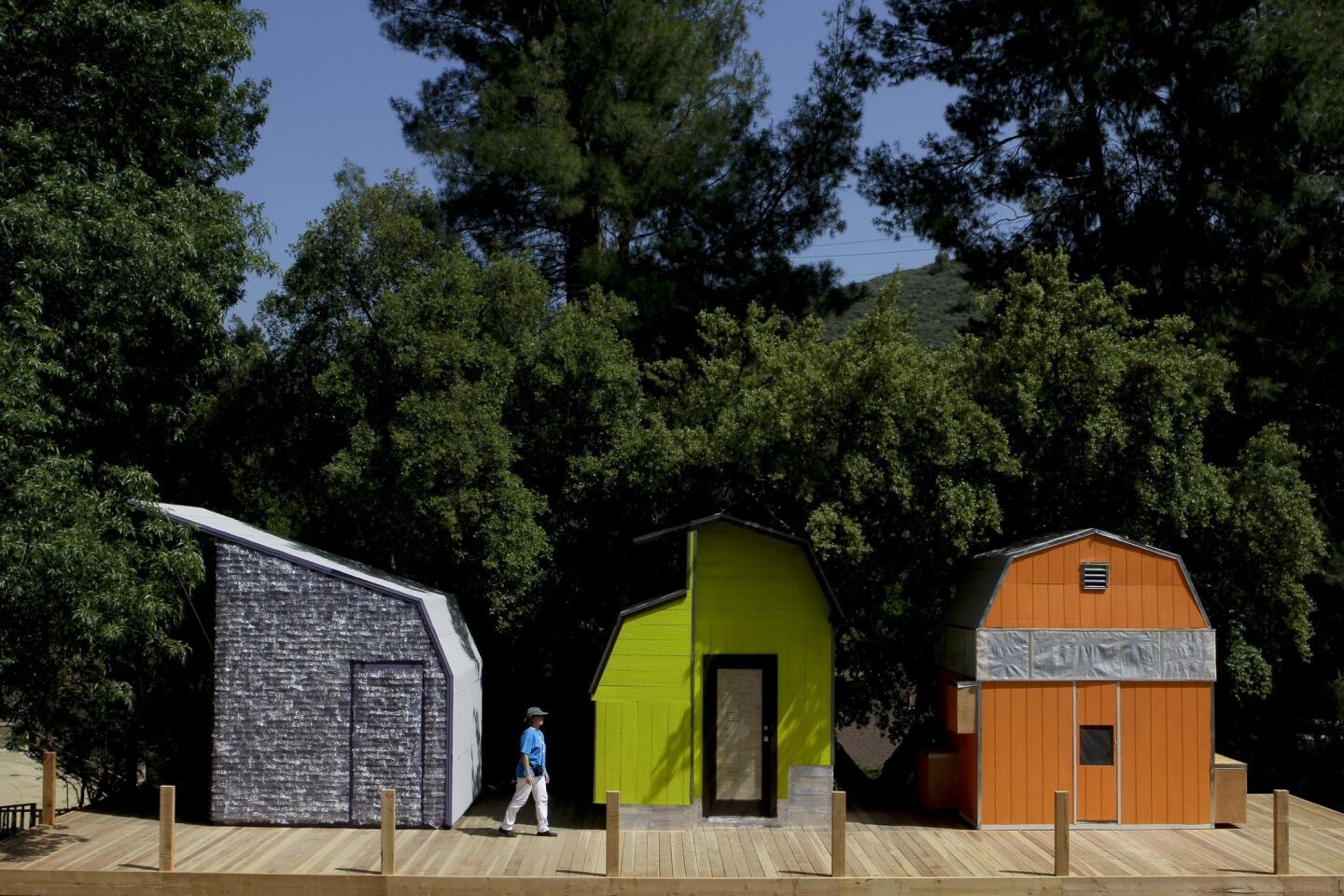
The five themed cabins are actually Part 2 of a project that began back in May with these three cabins featured in our original story and photo gallery. (Anne Cusack / Los Angeles Times)
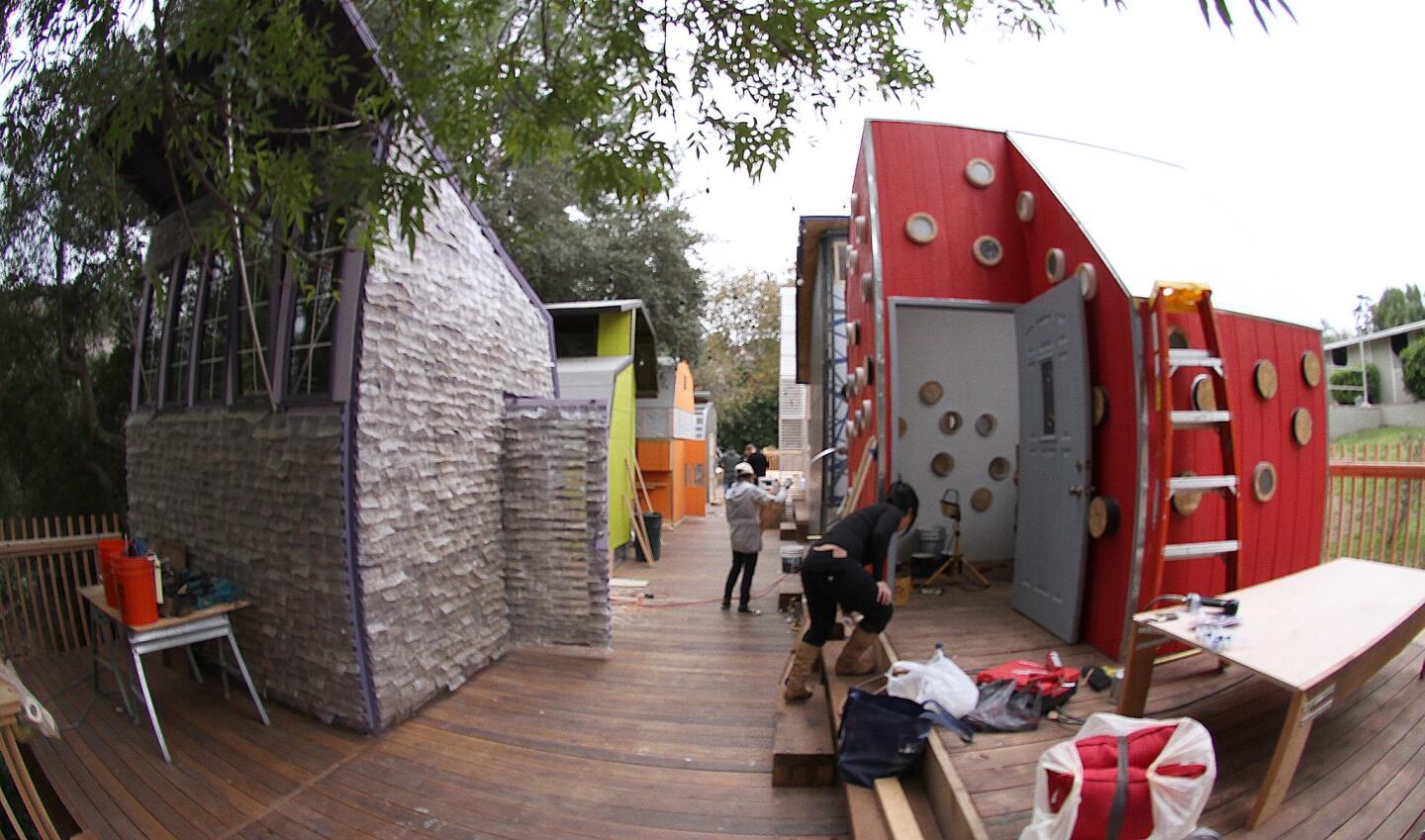
The two sets of miniature cabins built by Woodbury architecture students now stand as a little village at the Shadow Hills equestrian center – a promenade of design experimentation and brainstorming on efficient use of space. (Kirk McKoy / Los Angeles Times)



