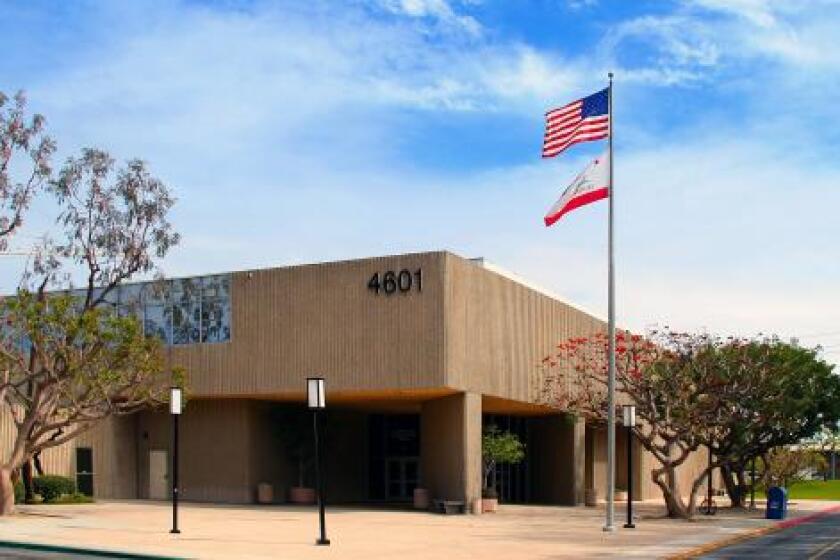Live-work project rejected
- Share via
A proposed live-work project on Laguna Canyon Road is still too big, too overwhelming and not in character with the surroundings, city planning commissioners said once again.
The commission reiterated at the Sept. 24 meeting its previous advice that the 31-unit project presented for Laguna L.P. doesn’t fit the site at 725 Laguna Canyon Road, across from the Festival of Arts Grounds. The commission recommendations included a reduction in size and number of units that are affordable — and more of them than the 25% required — and a project more in character with the scale of buildings and the streetscape on Laguna Canyon Road.
“They have made prior presentations to the commission and been given similar directions, with little evidence of change,” Commissioner Anne Johnson said.
The application requested a concept review for two structures that exceed the Downtown Specific Plan height standards and underground and surface parking, developed within the Laguna Creek floodway.
City staff recommended against approval of the project for the vacant 3 ½ acre site, as presented.
According to the summary prepared by Senior Planner Scott Drapkin, staff believes the project should be redesigned to be more in keeping with the natural conditions and limitations of the site — specifically the steep southerly portion, which exceeds 45 degrees.
Drapkin also said the project includes structures at the maximum height of 36 feet, twice the height allowed by the specific plan, unless they meet criteria for exemption.
The proposal also encroaches into the required space in front of and to the sides of the buildings, according to Drapkin.
Further, staff recommended fewer driveways off Laguna Canyon Road to lessen traffic interruptions and a walkway to provide pedestrians some distance from the busy roadway.
Lastly, Drapkin suggested the applicant consult with the city’s Artist Alliance Group regarding the proposed design and unit layout.
The proposed two separate, four-level structures would contain about 37,000 square feet of live/work space; 2,400 square feet of garages and 6,447 square feet of decks and balconies. The southerly building would have 25 units and 60 underground parking spaces. The northerly building would include six units, each with a two-car garage. Surface parking for seven guests is also proposed.
Individual sizes of the 31 units have not been specified; but in general, the condos in the north building will be about 1,000 square feet, designed for two people apiece. The southern condos will be about 2,000 square feet each and are meant for small families. The area between the two buildings will be landscaped with a 23-foot tall architectural feature.
The project, as proposed, will require a Coastal Development Permit, and Planning Commission approval of a conditional use permit and design, including variances from the city code and a California Environmental Quality Act review.
While the commission reviews the project and makes recommendations, the final decision is up to the council, subject to Coastal Commission appeal.
The staff report is available at www.lagunabeachcity.net.
BARBARA DIAMOND can be reached at (949) 494-4321 or [email protected].
All the latest on Orange County from Orange County.
Get our free TimesOC newsletter.
You may occasionally receive promotional content from the Daily Pilot.



