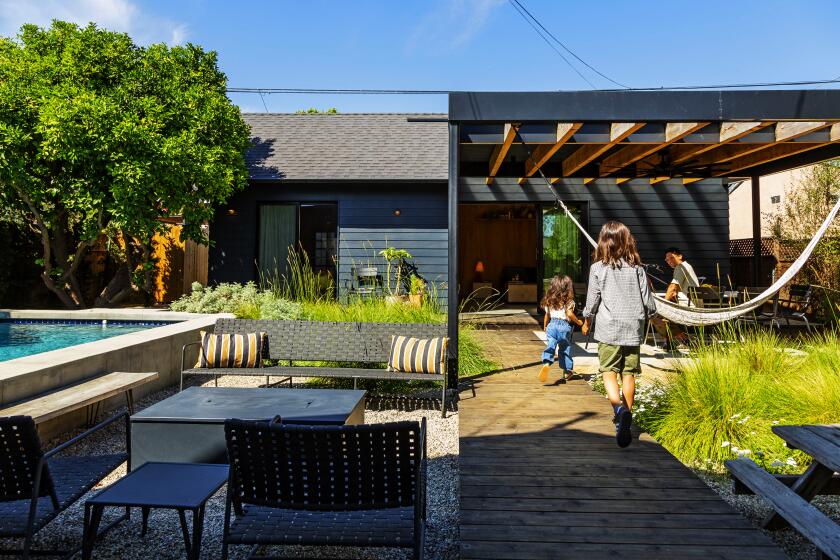A bathtub on the stairs? A Venice house does things differently
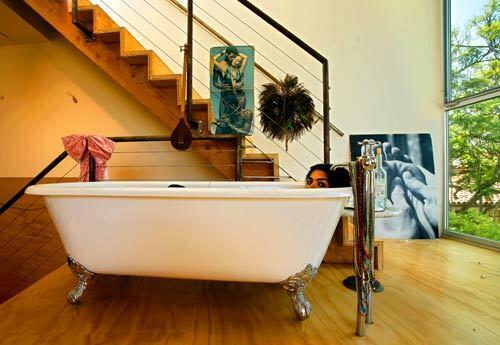
Venice residents Asa Soltan Rahmati and Shaahin Cheyene wanted to preserve most of their 970-foot bungalow while adding a thoroughly modern addition. With the help of the architectural team — Ali Jeevanjee, Steffen Leisner and Phillip Trigas — a series of architectural forms managed to add space while respecting the scale of other buildings in the neighborhood. The modern, minimalist design co-exists with the homeowners’ love of the unconventional. Case in point: Soltan Rahmati lies in a bathtub in the middle of her art studio. The fully functional claw-foot fixture sits out in the open, on a landing for stairs that lead to a rooftop deck. Soltan Rahmati likes that the tub looks onto the two faces of her neighborhood: the low-income apartments to the west, and the gentrified streets to the north. (Mark Boster / Los Angeles Times)
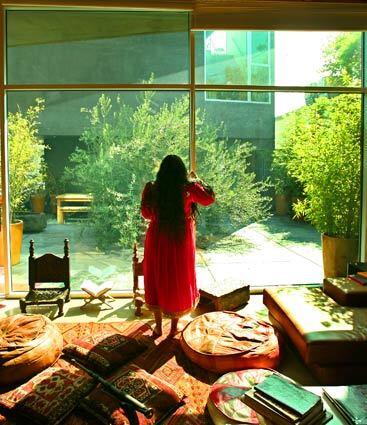
One end of the living room is walled with commercial windows, a budget-driven alternative to the series of glass doors envisioned in the original plan. Pillows are scattered around the floor of the room, which doubles as a screening room. (Mark Boster / Los Angeles Times)
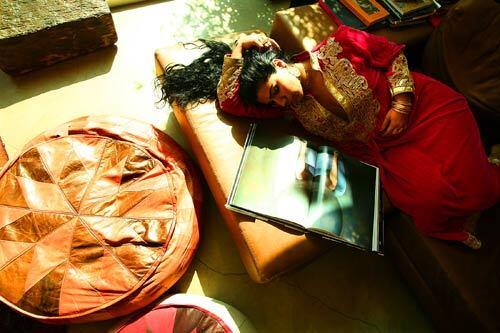
Soltan Rahmati in the living room. (Mark Boster / Los Angeles Times)
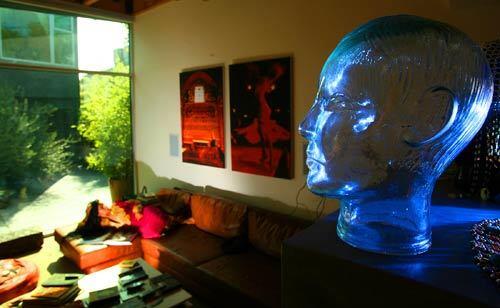
Artwork, artifacts and trinkets scattered throughout the house lend a bohemian vibe to an otherwise clean-lined space. (Mark Boster / Los Angeles Times)
Advertisement
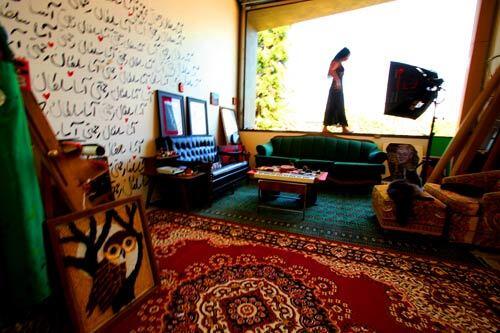
Soltan Rahmati’s second-floor art studio was designed with a giant metal door that rolls up to become a portal to the outside, framing the view to the north. The writing on the wall is by Soltan Rahmati, who was born in Iran. (Mark Boster / Los Angeles Times)
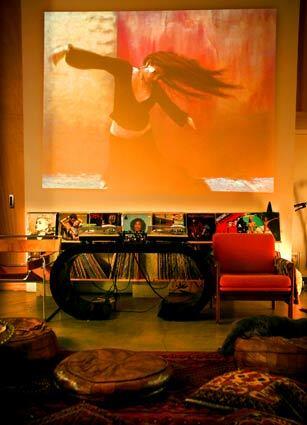
One of Soltan Rahmati’s video pieces plays in the living room, where one wall was left blank to serve as a projecting surface. Mismatched chairs, turntables and stacks of vinyl add to the Venice vibe. A giant plywood door, far left, opens to a staircase leading to the second-floor master suite. (Mark Boster / Los Angeles Times)
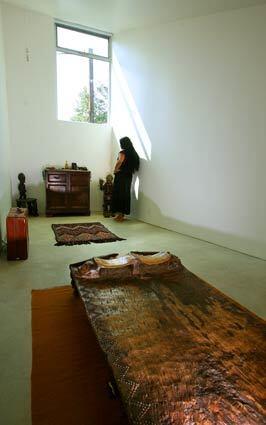
The addition in the front of the house includes a second-floor meditation room for Cheyene. The slanted ceiling leads the eye upward, toward the sky. The high window allows natural light into the space but preserves a level of privacy. (Mark Boster / Los Angeles Times)
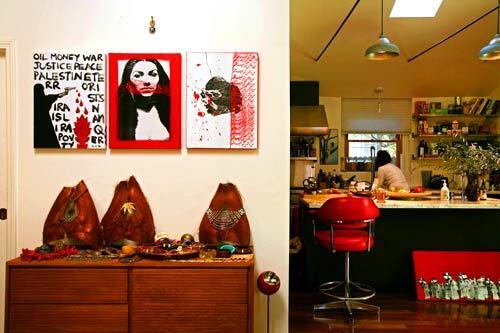
The old bungalow remains the heart of the home, sandwiched between the new additions. The footprint of the entry and kitchen, shown here, was largely left alone. (Mark Boster / Los Angeles Times)
Advertisement
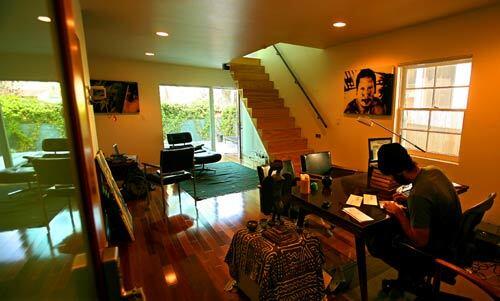
The addition in the front of the house created new office space for Cheyene, seated, with a separate entrance so that business visitors can come and go without entering the rest of the house. The glass door overlooks the small pool; the stairs lead to his meditation room. (Mark Boster / Los Angeles Times)
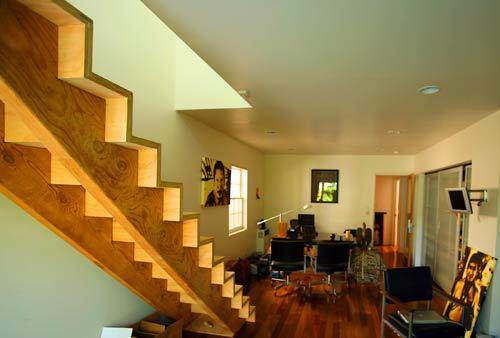
The opposite view in Cheyene’s office. Plywood stairs give the space an industrial edge. (Mark Boster / Los Angeles Times)
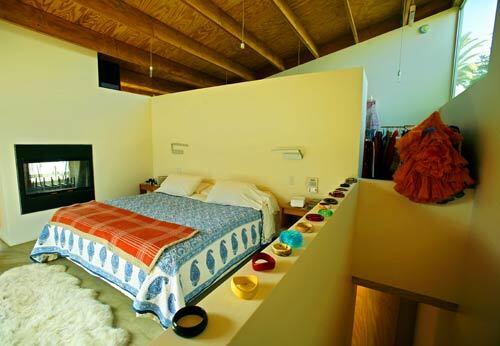
The master bedroom’s fireplace opens to the bathroom on the other side of the wall. Behind the bed lies closet space — and Soltan Rahmati’s epic collection of vintage clothing. (Mark Boster / Los Angeles Times)
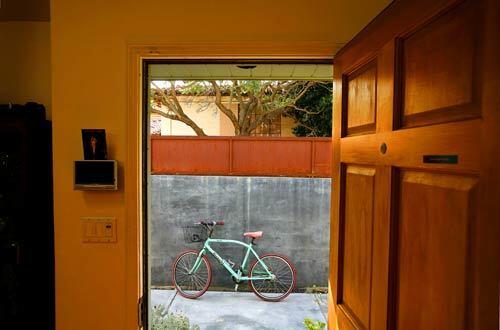
Through the front door lies the new wall surrounding the lot, topped with rusted metal panels. (Mark Boster / Los Angeles Times)
Advertisement
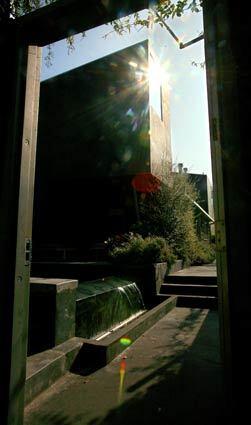
The front gate along the street opens to the series of features and structures: The small pool, the mini tower with Cheyene’s first-floor office and meditation studio, and the original bungalow and other new additions beyond. (Mark Boster / Los Angeles Times)
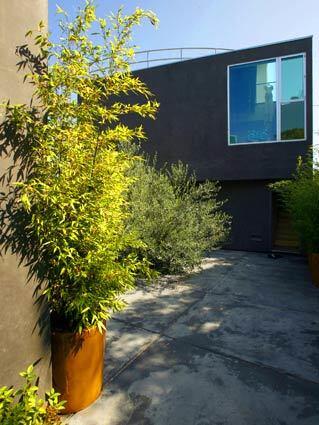
A courtyard separates the main house with a smaller second building, which has a rental apartment on the ground floor, Soltan Rahmati’s art studio on the second floor, and a deck on the roof. (Mark Boster / Los Angeles Times)
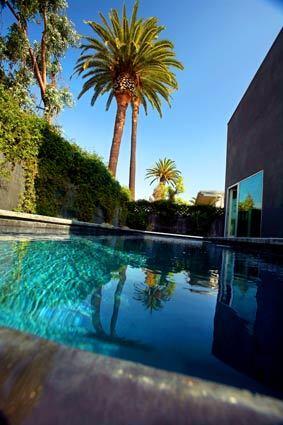
The edge of a small pool serves as a mini waterfall, helping to camouflage street noise at the front of the house. (Mark Boster / Los Angeles Times)
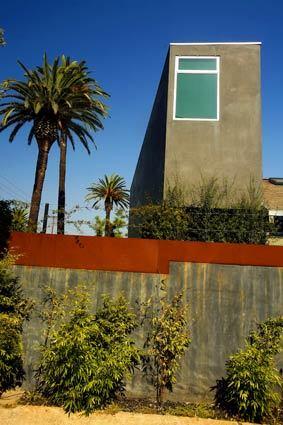
Cheyene’s meditation studio sits over the wall surrounding the property. (Mark Boster / Los Angeles Times)
Advertisement
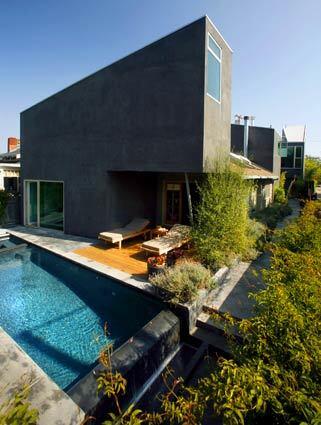
Bound by two alleys, the new series of structures makes the most of a narrow lot. A pool lies closest to the street. A mini tower with Cheyene’s office and meditation studio comes next. The single-story original bungalow lies in the middle, with the home’s entry, a small library, kitchen and dining area. Attached to the far side of the original bungalow is a new two-story building holding the living room on the first floor and master suite on the second. A courtyard comes next, and at the far end of the property: the second building with the rental apartment and Soltan Rahmati’s art studio. (Mark Boster / Los Angeles Times)
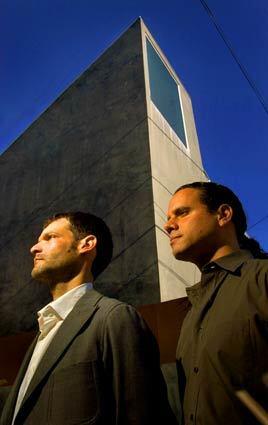
Architects Steffen Leisner, left, and Phillip Trigas were part of the team that designed the Venice project, which will be part of the American Institute of Architects Los Angeles home tour Sunday. (Robert Durell / Los Angeles Times)



